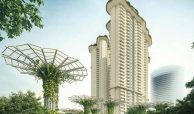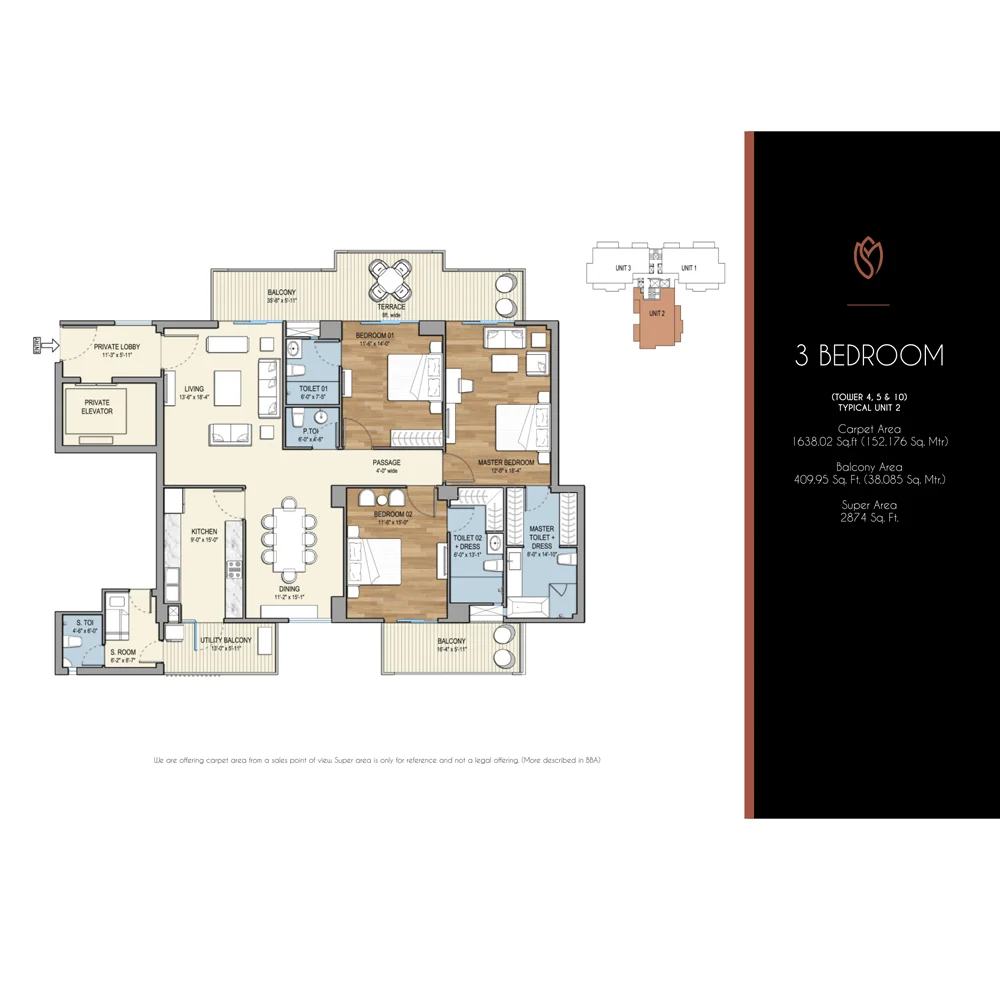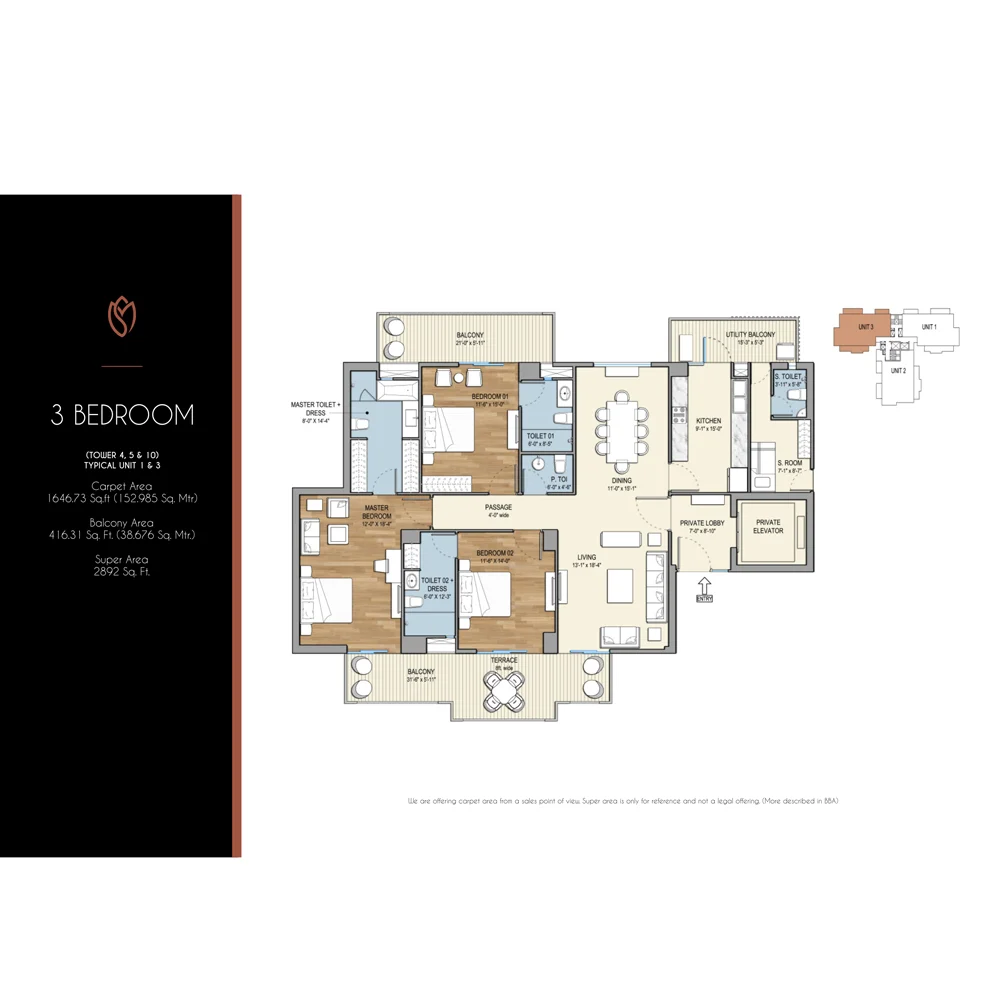Description
Tulip Monsella
Tulip Monsella Gurgaon is a premium segment residential project launched by Tulip Group in Sector 53 Golf course road, Gurgaon. The project is constructed over an area of 20 acres of prime land and has 10 iconic towers in it. The developer offers accommodation of 3 BHK, 4 BHK and 5 BHK fully ventilated spacious apartments. These apartments are available in various sizes ranging from 2940 Sq. ft. to 4609 Sq. ft.
Tulip Group is acknowledged for developing world class Luxury residential projects in Gurgaon. The developer has won trust of millions of buyers as it makes sure to use superior quality construction material that withstands physical damage. Plus, the developer always ensures timely delivery of their projects. Tulip Monsella is located in one of the prime locations of Gurgaon and offers highest order of connectivity with leading parts of the city. The project is located at a walking distance from rapid metro station. Iffco chowk and Cyber City Gurgaon metro stations can be reached hardly at a driving distance of 7 minutes and 10 minutesrespectively.
These luxurious apartments are surrounded by premium residential and commercial projects, educational institutes, well known hospitals, malls, shopping complexes, hotels and much more.
Tulip Monsella Sector 53 Gurgaon is a gated secured community and offers 24×7 security with CCTV Surveillance facility. The project is outfitted with top-notch amenities including 2 club house, multipurpose room, swimming poolgymnasium,children’s play area,cycle track, jogging tracks, dining restaurant, bars, mini theater, card lounge, cricket ground, badminton, tennis court and much more. So, if you are planning to buy luxurious apartment in Gurgaon at a posh location, consider buying Tulip Monsella sector 53, Gurgaon.
Highlights:
- Two clubhouses have more than 1 million square feet of space each, which is more than two.
- 2.5 acres of sports field.
- 3 tall buildings: G+ 36, G+ 40, and G+ 36. They are all the same height.
- Each tower has four High-Speed Elevators, as well as an extra service lift.
- Yoga and meditation decks are in the area of calm.
- 360° view of the road to the golf course.
- The entrance lobby is huge
- Tulip Monsella apartments are in Sector 53 of Gurgaon. Spread out over 20 acres or so.
- Each storey contains four dwellings.
- Shopping and office space in a multistory building with more than 1 million square feet of social hubs
- HRERA No. : 29 OF 2022
AMENITIES
HIGHLIGHT AMENITIES
- Zero Vehicle Movement on Ground Level
- Golf Carts
- Vastu Compliant
- Convenience Shopping
- Wi-Fi Enabled Ground Floor Lobbies
THE SKYHUB
- Splash Pool
- Library
- Cards Lounge
- Business Centre
- Yoga Deck
- Observatory
- Outdoor Gym on Deck
LANDSCAPE ARCHITECTURE
- Cycling Track
- Jogging Track
- Serene Waterbody Features
- Jungle Walk
- Elevated Walkway
- Private Party Lawn
- Family Pavillion
- Air Cleaning Plants
- Kids Play Area
- Outdoor Gym
- Ponds
- Amphitheatre
THE SPORTS PAVILLION
- Golf Driving Range
- Putting Greens
- Basketball Court
- Badminton Court
- Cricket Pitch
- Table Tennis
- Squash Court
- Skating Rink Lawn
- Tennis Court
RESIDENCES
- 5-TIER SECURITY
• Guard at main gate
• CCTV surveillance
• Tower lobbies with access control
• Private lift with access control
• Digital door lock at main gate - Double Height Tower Lobby
- Card Entry
- Digital Door Locks
- High Speed Elevators Opening in your Residence
- Concierge Service
- Dedicated Loading/Unloading Area in basement
- Home Automation
- Panic Switch
THE CLUBHOUSE
- SPA
• Salt Room
• Sauna
• Jacuzzi
• Massage Room
• Hair Salon
• Steam - Fine Dining Restaurant with Private Dining Area
- Restro Bar
- Patisserie
- Mini Theatre
- Cards Lounge
- Snooker Lounge
- Banquet Hall
- Cigar Lounge
- Swimming Pool
- Kids Pool
- Gaming Lounge
- Gym
SPECIFICATIONS:
- Imported Marble Flooring in Living/Dining
- Laminated wooden flooring – Master and other bedrooms
- Modular Wardrobes in bedrooms
- Modular Kitchen with Hob+Chimney, Oven, Microwave, Dishwasher, Refrigerator and RO
- Master Washroom – Bathtub with Jacuzzi, Shower Cubicle
- All washrooms, Kitchen and Balconies with Premium Quality Tiles
- Granite counter tops with Tower Rail, Toilet Paper Holder, Robe Hooks of standard make Sanitaryware / CP Fittings Single Lever CP Fittings, Health Faucet, Wash Basin & EWC of standard make in all washrooms
- Weatherproof Paint – Balconies – (Walls & Ceiling)
- Washing Machine with dryer in utility area
- Energy efficient VRV Units for Air-Conditioning of all Apartments
Location Advantages:
- Tulip Monsella Gurgaon is a Walking Distance of 300m from Rapid metro station.
- 4 minutes drive from Huda City Center Metro station.
- 7 minutes drive from Iffco Chowk.
- 25 minutes drive from Delhi- Gurgaon Border.
- 10 minutes drive from Cyber City Gurgaon.
Tulip Monsella Price List :
| UNIT TYPE | AREA (SQ.FT) | PRICE |
|---|---|---|
| 5 BHK | 4503 Sq.Ft. | 8.10 Cr* Onwards |
| 4 BHK | 3684 Sq.Ft. | 6.63 Cr* Onwards |
| 3 BHK Unit 1,3 | 2892 Sq.Ft. | 5.20 Cr* Onwards |
| 3 BHK Unit 2 | 2874 Sq.Ft. | 5.17 Cr* Onwards |
Tulip Monsella Payment Plan :
| At the time of Booking | 10% + GST |
| Within 2 Months of Booking | 10% + GST |
| Within 4 Months of Booking | 15% + GST |
| On start of 30th Floor Roof Slab | 35% + GST |
| On Applying of Occupation Certificate | 20% + GST-+ Club Membership +(ECC/ESS Cost) |
| On Applying of Occupation Certificate | 10% + GST* + Stamp Duty + Other Charges |
1. Cheque/ Bank draft to be issued in favour of TULIP INFRATECH PVT.LTD., payable at Delhi/New Delhi only. Outstation cheques shall not be accepted.
2. The terms & conditions of sale would be as per ‘Company Flat Buyer’s Agreement.
3. These prices, specifications and features are subject to change without prior notice before Booking at the sole discretion of the company and the prices ruling on the date of Booking shall be applicable.
4. Club membership of Rs 10 Lacs and ECC/ESS of Rs 7 Lacs (3BHK), 9 Lacs (4BHK) & 11 Lacs (5BHK) will be charged extra.
5. GST, Stamp Duty/Registration Charges and any other charges/levies would be payable extra, as applicable.







