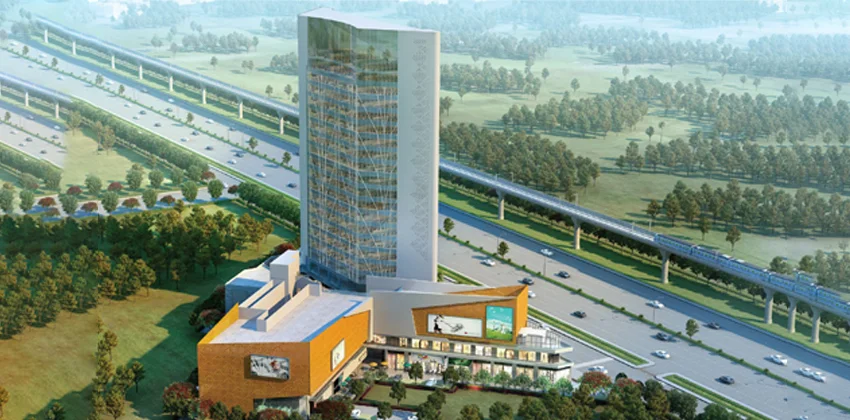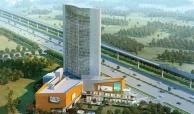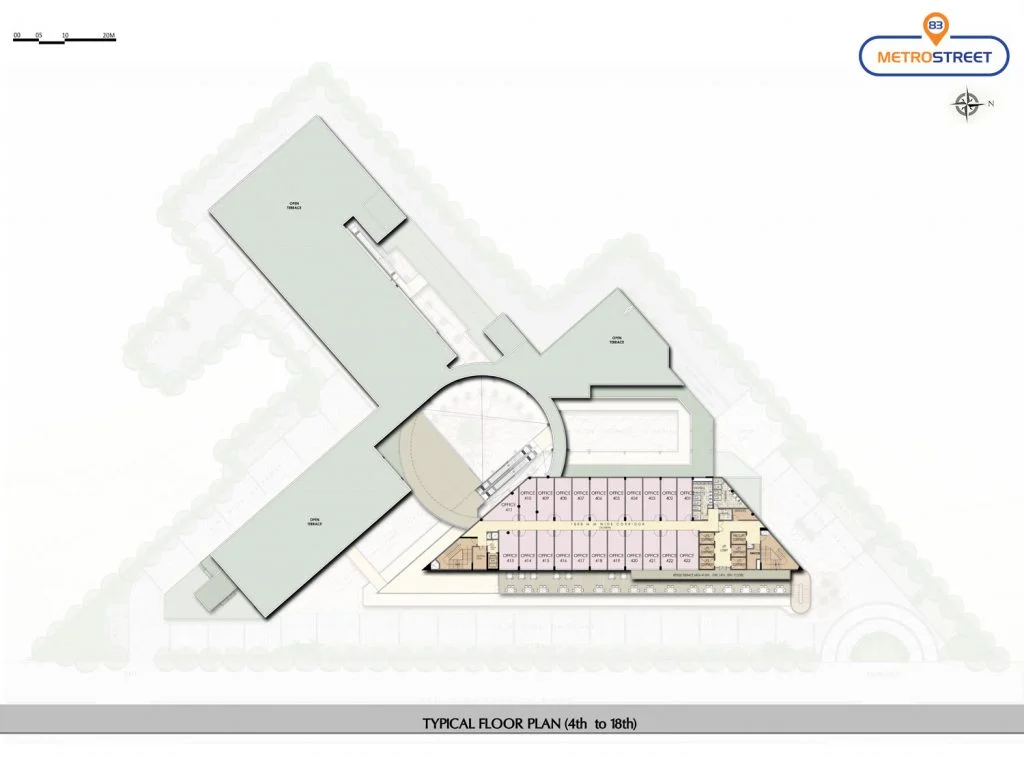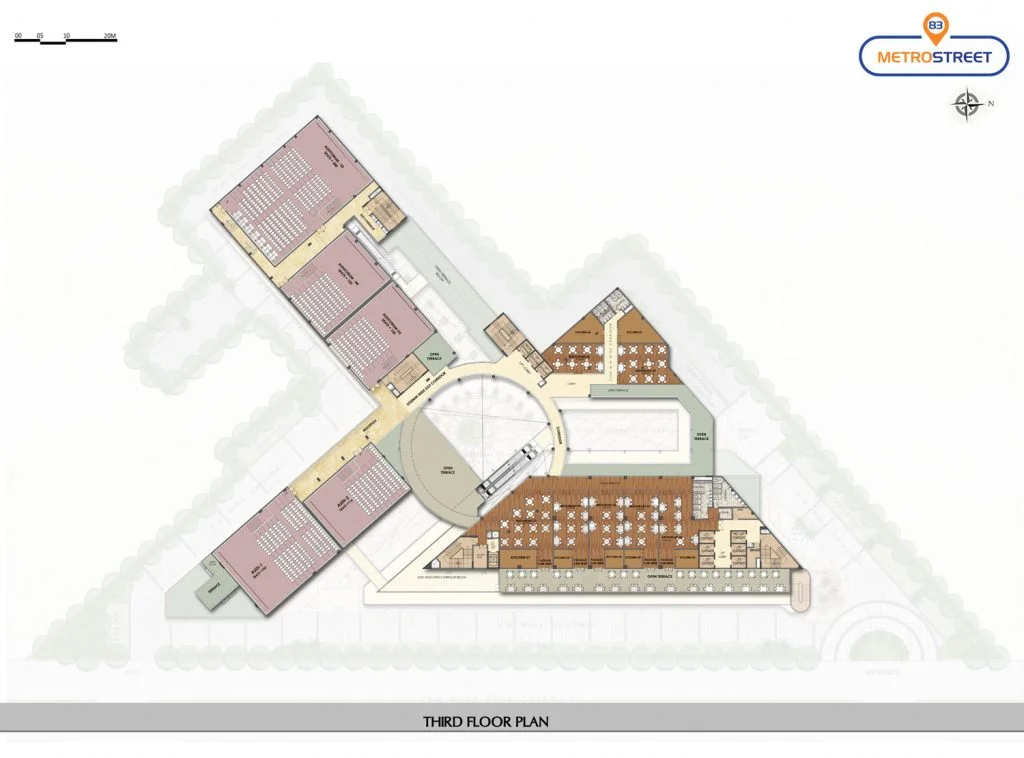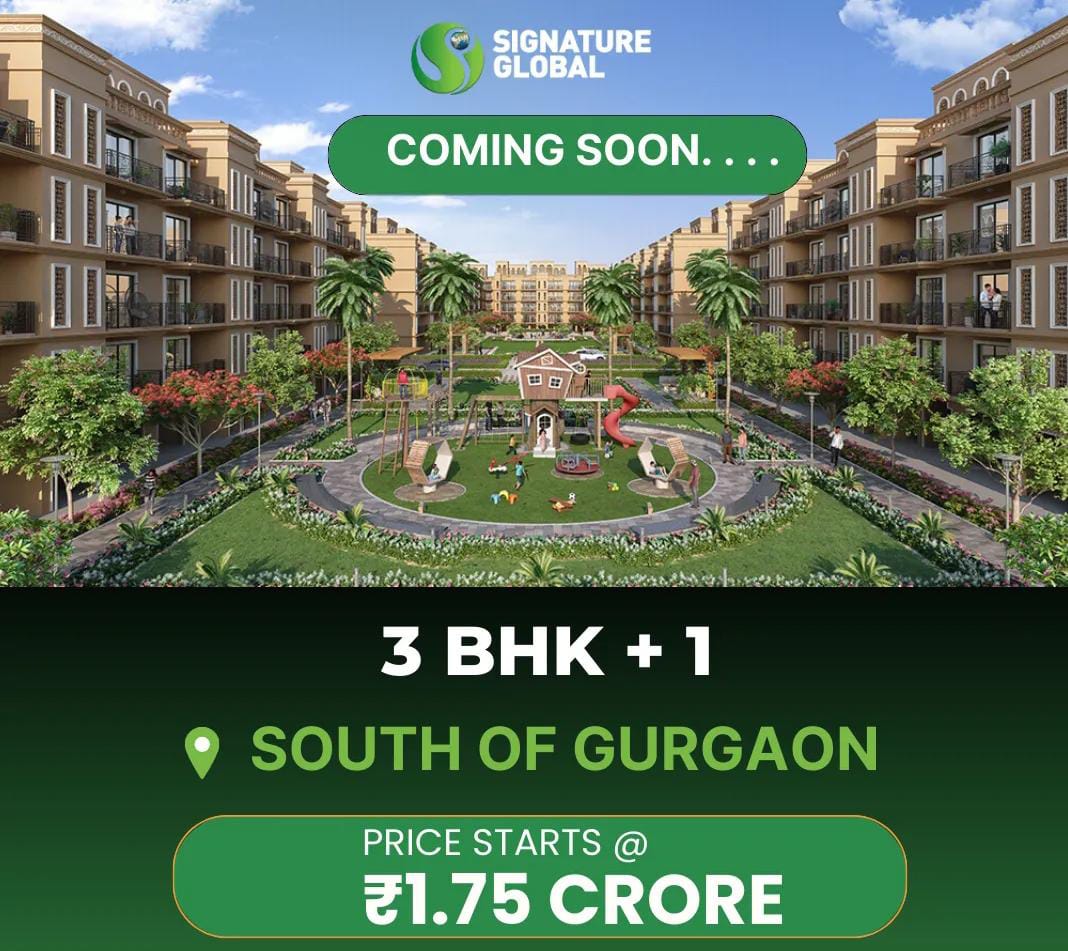Description
SVH 83 Metro Street Overview:
SVH 83 Metro Street is a new age commercial project launched by SV Housing in sector 83 Gurgaon. The project is sprawled across 4.2 acres of land housing a tower with a maximum height of 19 floors. The commercial development is a mix of office spaces, shops and service apartments. The size of the retail shops varies from 300 Sq.ft to 4000 Sq.ft.
Metro Street the commercial project Gurgaon is ideally sitting on a 150 meter wide road on Dwarka Expressway and offers a frontage of 700 ft. The project is very well connected with ISBT and Multi Utility Corridor and is easily accessible from NH- 8. Rajiv Chowk is hardly 14 Km away from the location. The location is closed to the proposed metro station.
The commercial development is surrounded by premium townships, residential societies, five star hotels, educational institutes, hospitals, and much more. Due to its prime location and unmatched connectivity, the SVH 83 Metro Street becomes a perfect place for buyers to invest in the commercial property.
SVH 83 Metro Street Sector 83 Gurgaon is a Grade A building and has RCC framed structure. The construction is earthquake resistant and offers world class architecture with top notch amenities. Some of the premium facilities offered by the project are multiple escalators, high speed elevators, food court, business lounge, ATM, restaurant, cafeteria, sauna, spa, Wi-Fi Connectivity, yoga/meditation space, 24×7 power backup and water supply, gymnasium, Lift(s), car parking space, senior citizen sit-out, 24×7 security with CCTV surveillance, advanced fire fighting systems and much more.
If you wish to book your retail space in a profitable business spot that promises great business returns, SVH 83 Metro street Sector 83 Gurgaon is the ideal place to buy or invest in a retail space.
Key Features:
- Food Court
- Fine Dining restaurants
- Dedicated drop of zones
- Grand central atrium
- 640 ft frontage facing Dwarka Expressway
- Triple height reception lobby
- Dedicated corporate suites and office spaces with common reception
- Gaming arcade
- 5 screen multiplex
- Ample parking space
- Exclusive business lounge
- 24*7 power back up
- High-speed elevators
- Wi-Fi enabled building
- Security with electronic surveillance
Retail Highlights
- High Street retail units with 19.5 ft height.
- Multiple ATM accessibility
- Convenience store
- Co ee shops
- Medical & Pharmacy
- Gymnasium and Spa
- Anchor stores
Highlights:
- Ground and first floor to accommodate approximately 250 retail outlets supported by strategically placed escalators and elevators.
- Low cost maintenance resulting in increased profit margins
- Maximum shops with a view overlooking the Dwarka Expressway and central atrium
- Multiple entry and exit points in the shopping area
- Accessible ATM’s, located at convenient locations
- Convenient pick ups & drop offs
- Premium specifications and unique design for better impact and competitive edge
- RERA Registration: Registration No. 337 of 2017 Dated 27/10/2017
Location Advantages:
- SVH 83 Metro Street has easy ISBT & Metro connectivity.
- This commercial project is located close to premium residential high-rise complexes.
- It is an upcoming industrial nexus with a 4.8 million catchment area.
- The project at the confluence of Dwarka Expressway and NH8
- SVH 83 Metro Street sector 83 Gurgaon is placed on 150-meter-wide road and SPR.
- The location is promising for an impressive elite footfall.
- It is in vicinity of more than 40,000 upscale residential developments with expected footfall 6000 daily.
- Located near the Proposed Industrial Development by HSIIDC
- SVH 83 Metro Street Gurgaon is a short drive from the IGI Airport
- At 500 meters distance from Hyatt Regency, Gurugram
SVH 83 Metro Street Price List :
Retail Section
- Ground Floor Rs. 15000/-SQ.FT.
- First Floor Rs. 11000/-SQ.FT.
- Second Floor Rs. 8900/-SQ.FT.
Food courts
- Food courts on second and Third Floor Rs. 8900/-SQ.FT.
Multiplex – Pre Leased Space
- Audi 4 (76 seats) Rs. 8500/-SQ.FT.
- Audi 5/6 (118 seats) Rs. 8500/-SQ.FT.
- Audi 1/2/3 (201 seats) Rs. 8500/-SQ.FT.
Corporate Tower – Office spaces
- 4th Floor (Gymnasium) Rs. 6500/-SQ.FT
- 5th Floor (Doctor Space) Rs. 6500/-SQ.FT
- 6th to 18th Floor Rs. 6500/-SQ.FT..
Other Charges
- External Development Charges (EDC) Rs. 591/-SQ.FT.
- Interest Free Maintenance Service (IFMS) Rs. 100/-SQ.FT.
- Car Park Rs. 4 Lac(s)

