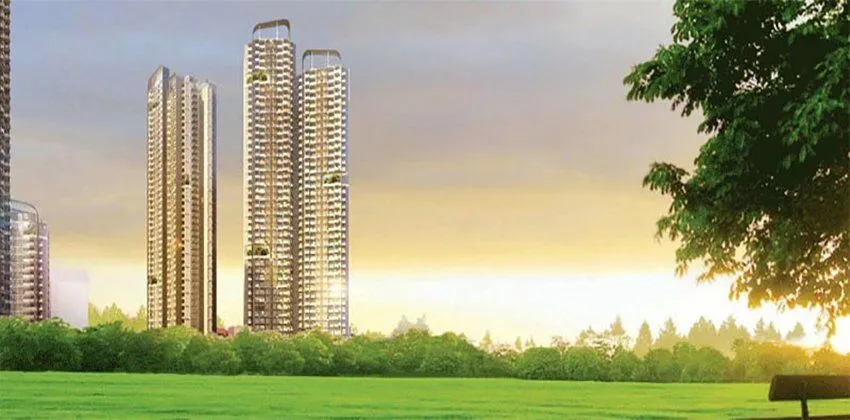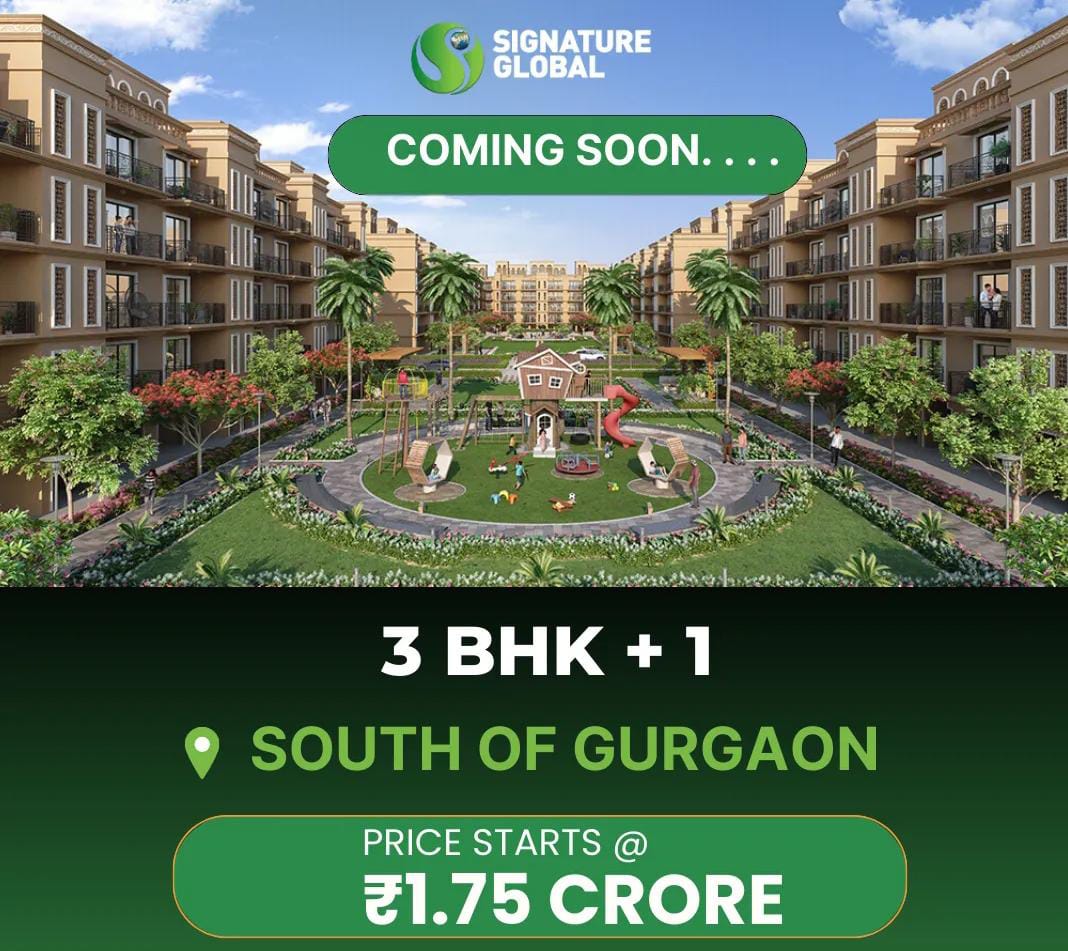Description
Supertech 76 Canvas
Supertech 76 canvas, another masterpiece is ready for launch.After the success of Supertech hues bookings in sector 68, Supertech is launching 76 canvas 2 bhk bare shell apartments. For those who have a dream for buying a home in Gurgaon or those who want to invest in Gurgaon with a trusted builder brands. Supertech 76 canvas bare shell apartments in Gurgaon Gurugram are the best option, where not only one gets a best location but also in best price too. Supertech 76 canvas is a great investment on Golf Course Ext. Road Invest in 2 BHK, Most Developing Vicinity & Just 25 minute drive from Delhi & IGI. Supertech hues project is enviably located on the Golf Course Ext. Road, Sector- 68, Gurgaon surrounded by very high profile residential, business hub, High Rise Condominiums and Corporate Towers.
Specifications:
- Structure
– Earthquake resistant RCC framed structure with external brick/block walls.Wall-Finish
Internal: Internal walls in cement plaster with POP punning with plastic emulsion paint or texture finish.
External: Combination of stone, tiles, Acrylic emulsion/Texture Paint.Flooring/wall Dado
Drawing Room, Living, Dining: Italian/Spanish vitrified tiles or equivalent quality with designer patterns.
Bedrooms: Virtified tiles/High quality wooden laminate flooring.Study room
– Vitrified tiles/ High quality wooden laminate flooring.Balcony
– High quality anti skid ceramic tiles.
Servant Room/study: Kitchen counter with high quality granite/imported marble, floor and wall dado with high quality ceramic tiles.Toilets
– Imported beige Spanish tiles or equivalent flooring. Spanish tiles in walls till ceiling height for the master toilet. All other toilets will have high quality imported ceramic floor and wall tiles up to 7 ft. height, balance painted in acrylic emulsion paint.Kitchen
– Imported fittings of Kohler or equivalent. Double bowl stainless steel sink with drain board. Designer/modular woodwork & fittings.
– Provisions for piped gas supply & R.O. system.Doors & Windows
Main Entrance: Elegantly designed and finished 8 feet high entrance door with polished hardwood frame having European style moulded shutter with high quality imported/Indian hardware fittings.
Electrical Fitting: Seasoned hardwood frame with European style moulded shutters.
Walls: Branded UPVC windows.Toilets
– Premium quality imported sanitary/high class wall hung W.C. and washbasin in matching shades/colors. Single lever C.P. Fittings Kohler/Jaquar or equivalent. All the toilets will include exhaust fan, mirror, towel rack, rod & ring accessories. Master toilet will have glazed shower enclosure.Others
– Branded split air conditioners in the master bedroom and living room. Modular wardrobes/cupboards in all the bedrooms.Electricals
– Modular range switches/ sockets (Legrand or equivalent)/MCBs, copper wiring. Two wall light fixtures in each of living, dining, lobby and bedrooms area.Power backup
– 100% power back-up for every apartment.Communication
– TV and telephone points, EPABX and video door phone.Security
– Secured gated community with access control at entrances with Automatic boom barriers and manual gates at entry and exits of the development. CCTV in basements, ground floor lobbies and main entrance lobby for surveillance. EPABX system linked to each unit.
– Access control cards and video door phone for each apartment.
Amenities:
- Club House
- Gymnasium
- Lift
- Maintenance Staff
- Park
- Reserved Parking
- Security
Location Advantages:
- The Supertech hues is one of the most promising addresses situated on Sector 68, Gurgaon, Haryana.·Surrounded by ongoing project Era Sky villey, Ireo Corridors, Bestech Park view Spa next, Land mark Cyber Park, BPTP, Unitech.
- Domestic & IGI Airport minutes away.
- Diplomatic Enclave in periphery.
- In close Proximity of upcoming Metro & NH8.
- High rentals expected due to Institutional belt in front
Price:
| Basic Price per sq.ft. | PLP Price per sq.ft. | Subvention Plan Price per sq.ft. |
| Rs. 6,000 | Rs. 5,900 | Rs. 6,200 |
| Particulars | Cost |
| Development Charges (DC) | Rs. 400/sq.ft. |
| Parking – Covered (1 Mandatory) | Rs. 3,50,000 |
| Club Membership | Rs. 1,00,000 |
| IFMS | Rs. 100/sq.ft. |
| Power Back-up Charges (3 KVA Mandatory) | Rs. 20,000/KVA |
| Electricity Installation Charges (3 KVA Mandatory) | Rs. 20,000/KVA |
| Location | Cost/sq.ft. |
| Corner | Rs. 50 |
| Club Facing | Rs. 50 |
| 1st to 5th Floor | Rs. 100 |
| Particulars | Amount / Percentage |
| On Booking | Rs. 5,00,000 |
| Within 60 days of Booking | 35% of less Booking Amount of Total Cost |
| On Completion of Superstructure | 30% of BSP + 50% (Addl. Charges) |
| On Offer of Possession | 35% of BSP + 50% (Addl. Charges) + 100% Other Charges |
| Particulars | Amount / Percentage |
| On Booking | Rs. 5,00,000 |
| Within 60 days of Booking | 15% of Total Cost less Booking Amount |
| Bank Disbursement | 80% of Total Cost |
| On Offer of Possession | 5% of Total Cost |
- Development Charges (DC) are pro-rated per Unit as applicable to this Group Housing Colony. In case of any revision, the same would be recovered on pro-rata basis from the Applicant/Allottee.
- Service tax as applicable would be payable by the customer as per demand (Basic: 3.09%; PLC, Club Membership & Other Charges: 12.36%)
- Electricity Installation Charges, Maintenance Charges, Meter Connection Charges and other charges extra and shall be collected before the possession.
- Prices subject to revision at the sole direction of the company.
- Cheques/Bank Drafts to be issued in favor of “SUPERTECH LIMITED A/C” payable at New Delhi. Outstation cheques shall not be accepted.




