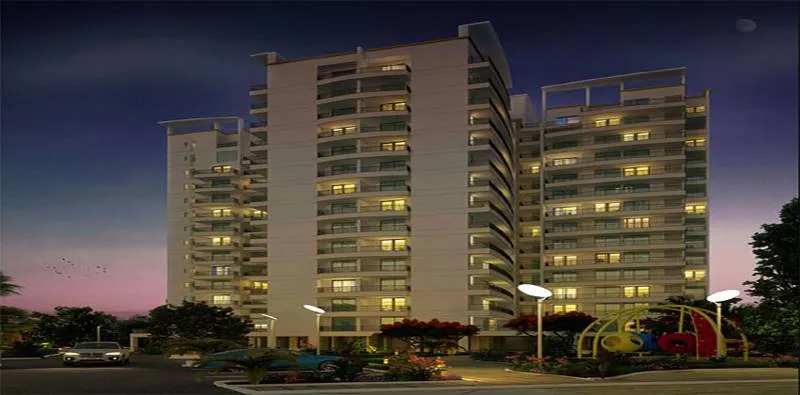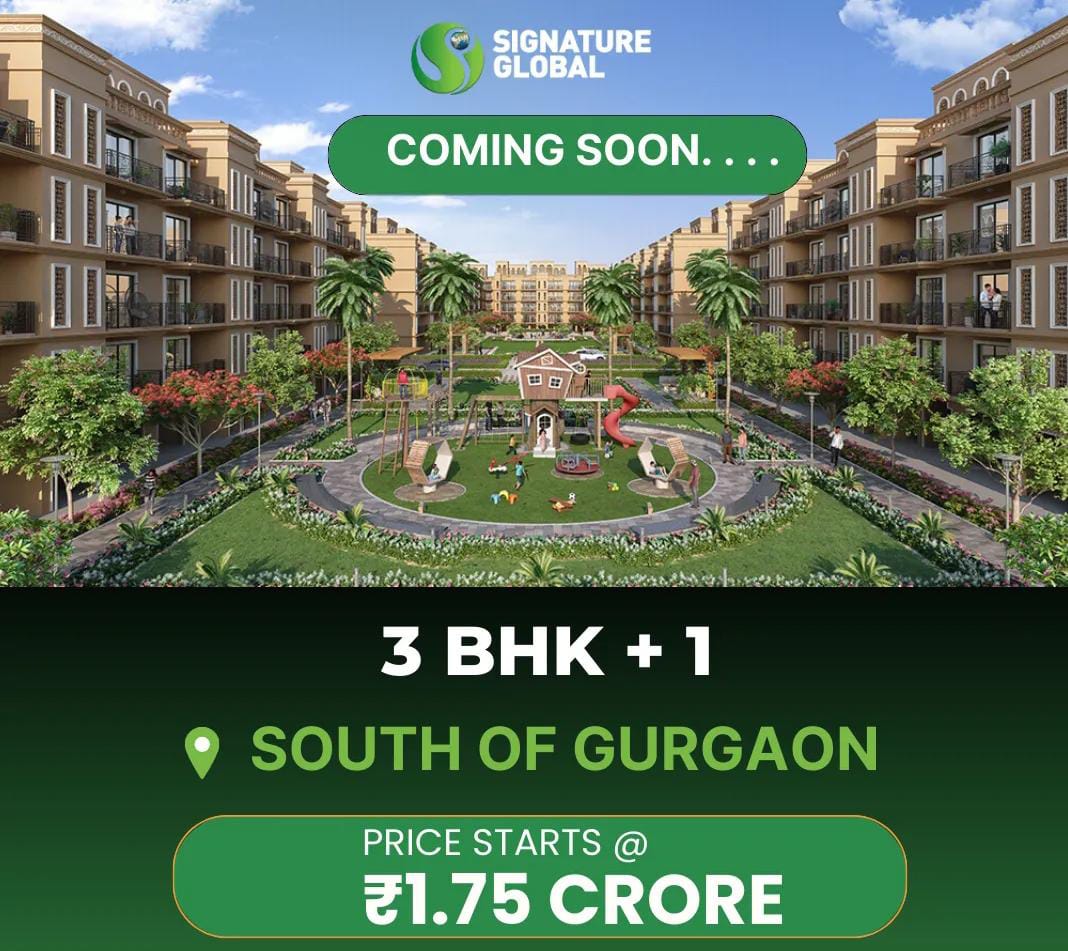Description
Pareena The Elite Residences
It’s where the idea of supreme lifestyle gets beyond just luxuries and amenities. Nestled comfortably in the heart of Gurgaon in Sector 99, Elite Residences offers the most lavish apartments with all the world-class amenities and never-before luxuries. The property behemoth called Pareena Infrastructure Pvt Ltd gets beyond the set standards of luxuries and global regularities to come up with something that analytically makes statements of the elitist. It’s a project for the ones with an eye for the luxury, comfort, nature and class.
The 3-4 BHK residences equipped with fully loaded modular kitchen, vast Panthouses ranging from 1865 to 2,365 sq ft are far beyond the regular architectural masterpieces to convincingly match the ever rising aspirations of supreme lifestyle amidst loads of desires, growth, sanctity and smiles forever.
On the other hand, Club, Swimming Pool, Children’s Play Area and Open Greens give life a different dimension amidst the serene environs of Elite Residences – a project that presents a classical example of never-seen-before.Serenity, serendipity and unending sessions of impressive lifestyle are an integral part of the Elite. It’s said,inspirations to live good is a feeling one derives from one’s environment in the vicinity; and needless to say, Elite,draped in with exemplarily features just oozes inspiration to live and live to the fullest. Come, have a shot at life at Elite Residences.
Features:
- Lush Lawns & Jogging Track
- Swimming Pool
- Club
- Children’s Play Area & Other Sports
- Sports facilities and outdoor courts
Location Advantages:
- Situated on Dwarka Expressway
- Proposed metro connectivity
- In close vicinity of schools and hospitals
- Located on 150 m wide Dwarka Expressway road.
- 7 km to Hero Honda Chowk.
- Around 5 km to Euro International School | Greenwood Public School | DPS Dwarka.
-
8 km to NH 8.
- 30 mints. to IGI airport.
- 5 km to nearest Balaji hospital.
- Luxurious and spacious homes in Sector 99, Gurgaon
- Exquisite houses with excellent modern features and amenities
- Apartments engulfed by greenery, located just off Dwarka e-way, NH8
- Close to the proposed metro station on the Dwarka-Manesar metro line
- Easy ride to IGI International airport
- Comfortable access to Gurgaon City Center, DLF Cyber Hub and IFFCO
Specification :
| Living / Dinning Room | |
|---|---|
| Flooring | Vitrified Tiles |
| Wall | Oil Bound Distemper |
| Ceiling | POP Cornice and Oil Bound Distemper |
| Door | Hardwood frames & Flush doors finished with paints |
| Windows/Glazing | Hardwood/UPVC with matching Fitting |
| Electrical | Modular Switches, TV & Telephone Sockets,, A.C. Switches |
| Master Bedroom | |
|---|---|
| Flooring | Laminated Wooden Flooring |
| Wall | Oil Bound Distemper |
| Ceiling | POP Cornice and Oil Bound Distemper |
| Door | Hardwood frames & Flush doors finished with paints |
| Windows/Glazing | Hardwood/UPVC with matching Fitting |
| Electrical | Modular Switches, TV & Telephone Sockets, A.C. Switches |
| Other Bedrooms | |
|---|---|
| Flooring | Vitrified Tiles |
| Wall | Oil Bound Distemper |
| Ceiling | POP Cornice and Oil Bound Distemper |
| Door | Hardwood frames & Flush doors finished with paints |
| Windows/Glazing | Hardwood/UPVC with matching Fitting |
| Electrical | Modular Switches, TV & Telephone Sockets, A.C. Switches |
| Toilets | |
|---|---|
| Flooring | Non-skid ceramic Tiles |
| Wall | Ceramic/glazed Tiles up to 2 ft. height above kitchen platform |
| Ceiling | Oild Bound Distemper |
| Door | Hardwood frames & Flush doors finished with paints |
| Windows/Glazing | Hardwood/UPVC with required Fitting |
| Sanitary ware/CP Fittings | European Style WC and Wash basin (white colour) with chrome plated bress fittings |
| Electrical | Modular Switches |
| Kitchen | |
|---|---|
| Flooring | Non-skid ceramic Tiles |
| Wall | Ceramic/glazed Tiles up to 2 ft. height above kitchen platform |
| Ceiling | Oild Bound Distemper |
| Door | Hardwood frames & Flush doors finished with paints |
| Windows/Glazing | Hardwood/UPVC with required Fitting |
| Platform Sink | Pre-polished Granite Platform with single bowel Stainless Steel |
| Fittings/Fixtures | Cp Fittings |
| Electrical | Modular Switches |
| Servant Room | |
|---|---|
| Flooring | Non-skid ceramic Tiles |
| Wall | Semi-Permanent Finish |
| Door | Flush Door / UPVC |
| Windows/Glazing | Hardwood/UPVC with required Fitting |
| Electrical | Modular Switches |
| Special Features |
|---|
| Main Entrance door shall be Decorative Flush Door |
| Intercom System |
Price List :
| BSP | Rs.6250/- Per Sq.ft. |
|---|---|
| Additional Charges | |
| EDC & IDC | ₹ 370/- Per Sq.Ft. |
| Interest Free Maintenance & Security(IFMS) | ₹ 50/- Per Sq.Ft. |
| Fire Fighting Charges (FFC) | ₹ 30/- Per Sq.Ft. |
| Club Membership Charges(CMC) | ₹ 1,00,000/-per unit |
| Car Parking | |
|---|---|
| Covered | ₹ 3,50,000/- |
| Open | ₹ 1,50,000/- (only as second parking) |
| Preferential Location Charges (PLC) | |
|---|---|
| Podium Floor | ₹ 300/- Per Sq.Ft. |
| First Floor | ₹ 150/- Per Sq.Ft. |
| Second Floor | ₹ 125/- Per Sq.Ft. |
| Third Floor to Fifth Floor | ₹ 75/- Per Sq.Ft. |
| Club & Garden Facing | ₹ 125/- Per Sq.Ft. |
| Corner | ₹ 100/- Per Sq.Ft. |
| Sector Road Facing | ₹ 100/- Per Sq.Ft. |
| Booking Amount | |
|---|---|
| Electric Connection Charges | As Per Actuals (at the time of connection) |
| Power Back Up | ₹ 1,00, 000/- upto 4KVA |
| Additional KVA | ₹ 25,000/ per KVA |
| Booking Amount | ||
|---|---|---|
| Apartment Type | Size (Sq.Ft.) | Amount (₹ In Lacs) |
| 3BHK | 1,865 | 11 |
| 3BHK+SQ | 2150 | 12.5 |
| 4BHK+SQ | 2365 | 14 |
| Podium | 2173, 2473, 2799 | 15 |
| Penthouses | 3144, 3505, 3710 | 20 |














