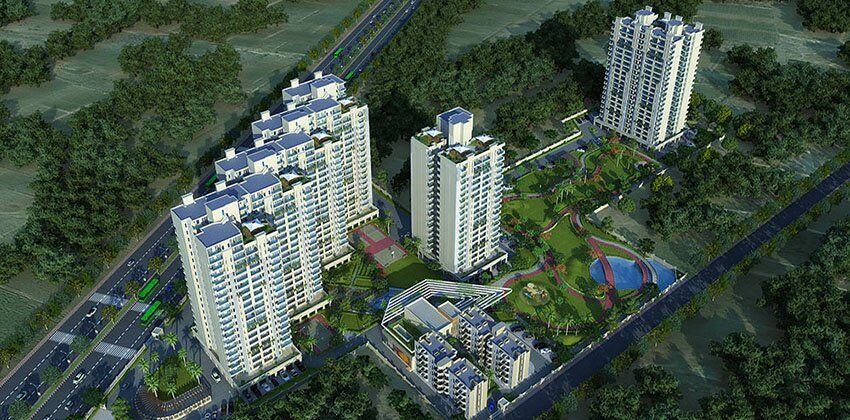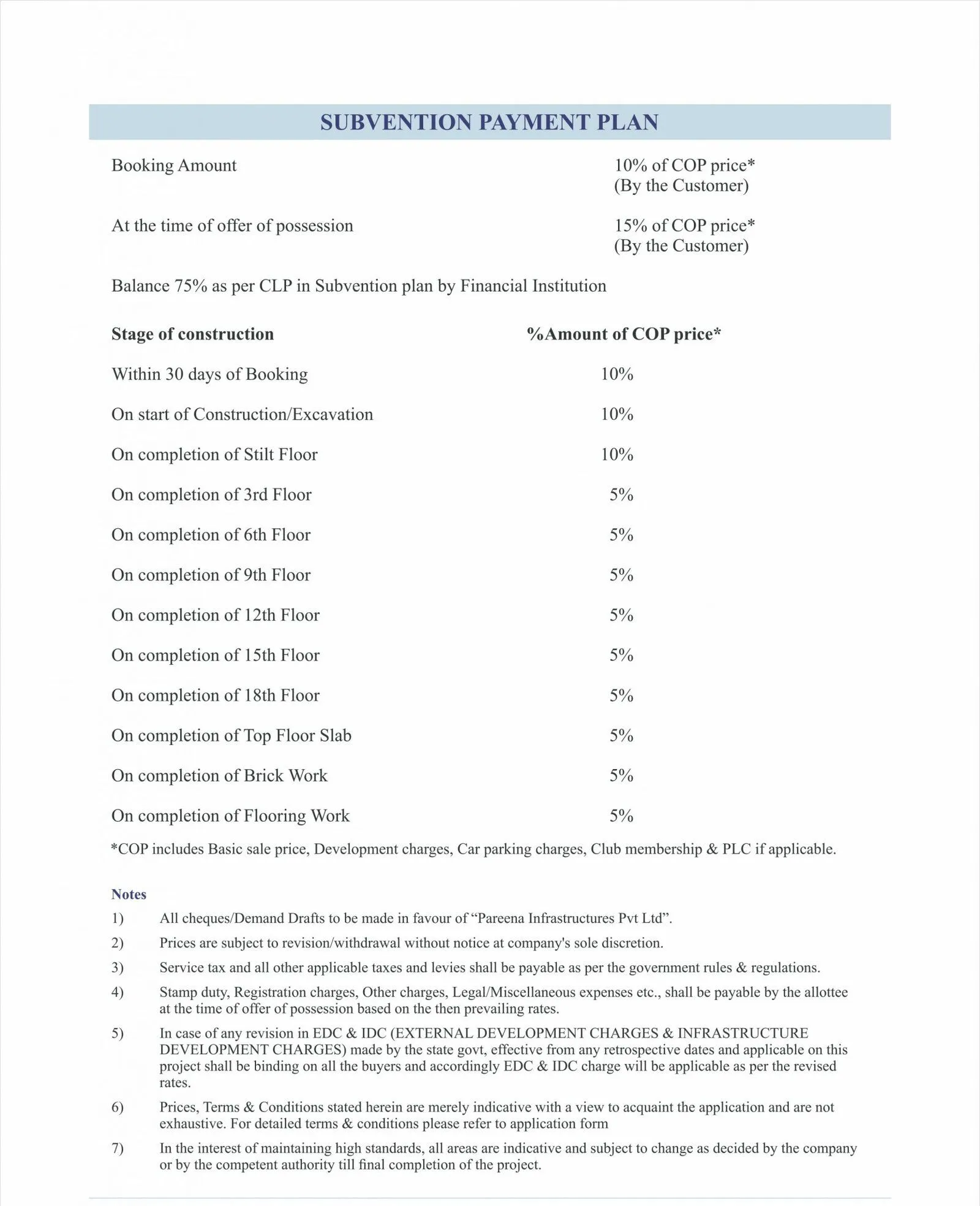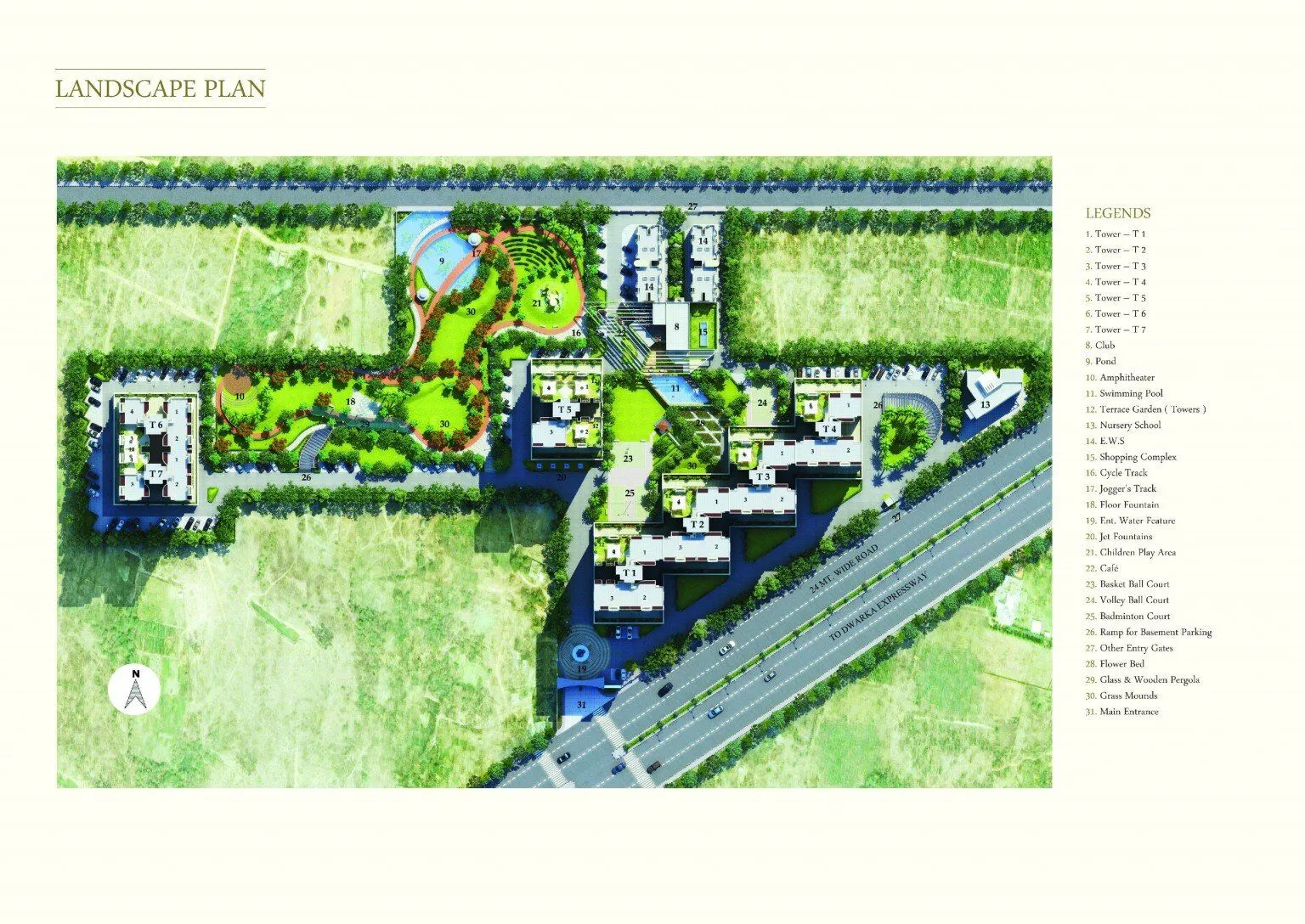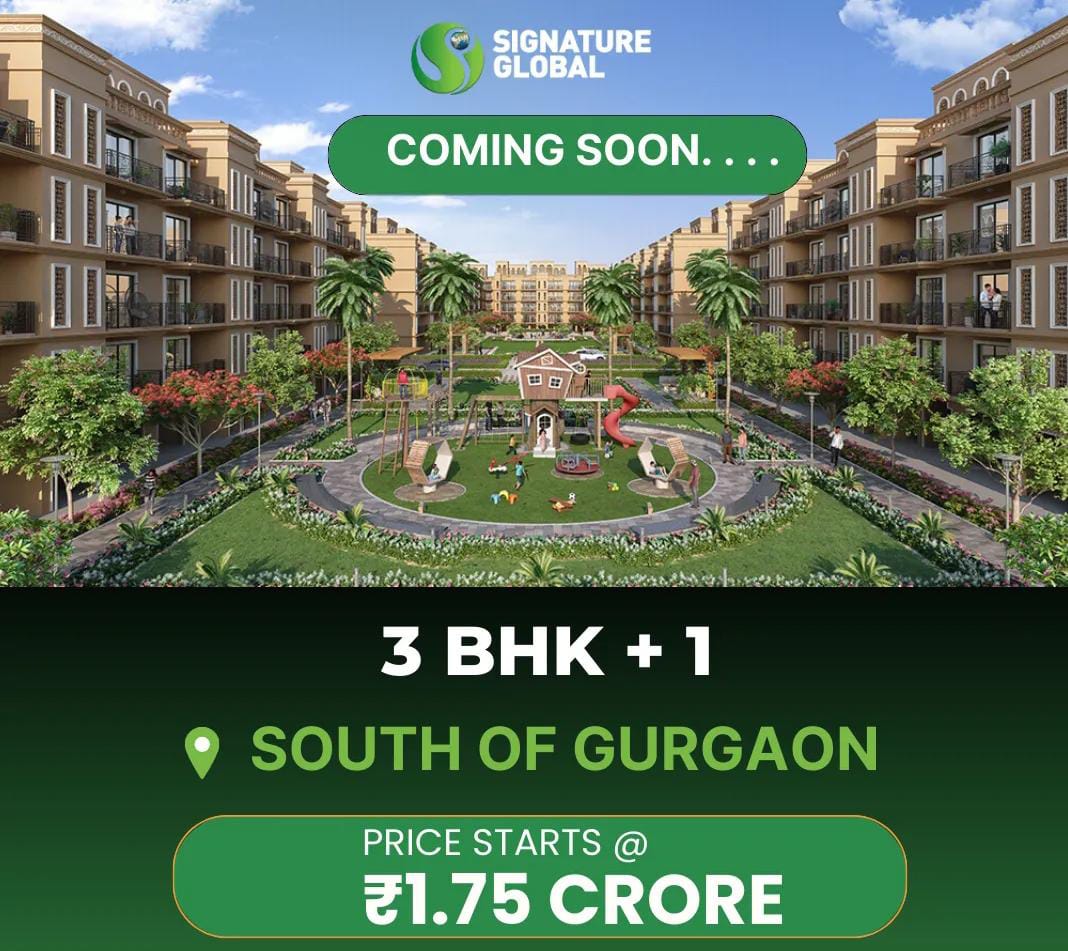Description
Pareena Enorme
After the huge success of Pareena Infrastructure Pvt. Ltds masterpiece projects – Pareena Micasa, Pareena Greens, Pareena Towers, Express Heights, Elite Residencies and many more, Pareena Infrastructure now launches Pareena Enorme at Sector 99A in Gurugram on Dwarka Expressway that offers an opportunity to live in an abode amid the lush green natural landscapes promising a life full of peace, splendour and luxury.
Smartly planned and carefully crafted with precision on a vast land area, Pareena Enorme is an epitome of architectural genius that provides its residents with creative and inspiring spaces maximizing the value of life. The township offers 2-BHK apartments in Gurgaon size of 1550 sq. ft. area at the most affordable prices. Every home here at Pareena Enorme comes with a picturesque view of the majestic Aravalli Hills and feature the latest designer durable fittings and furnishings along with a wide range of basic home utilities. The well-lit residences also feature lavish bedrooms, expansive living area, modular kitchen, bathrooms equipped with modern bathroom fixings and a provision for 100 percent power and water back up.
Pareena Enorme also scores high on modern facilities and amenities. The residential township houses a landscaped garden, clubhouse with banquet hall, gymnasium, indulgence zone – the club Esperanza, jogging tracks, swimming pool, indoor and outdoor gaming zones for both kids and adults, amphitheatre and party areas for hosting social events, day care centre for kids, grand water features and much more. Pareena Enorme also has a local shopping complex for daily utility needs, 24×7 manned security and power backup for an easy going life.
Nestled in one of the prime locations of Gurgaon, in Sector 99A on Dwarka Expressway, Pareena Enorme offers excellent connectivity to major catchments of Delhi, Dwarka and Gurgaon via Delhi – Gurgaon Expressway, Gurgaon – Dwarka Expressway and the National Highway – 8. The residential township also marks close proximity to the proposed metro line. A host of prominent schools, colleges, hospitals, entertainment areas, shopping complexes and restaurants also lie close to the residential township making it an ideal choice for those who wish to live a life full of luxury.
Book your own 2 BHK apartment at Pareena Enorme today!
Features:
- Special attention to kids’ activities
- Vast open space to offer a constraint free lifestyle
- Great amount of greenery around homes and the project
- Gymnasium, play court and recreational activities
- Club to make most of the extra times and social gatherings
- 24X7 Security and vigilance for all round safety
- Year-round maintenance provisions to upkeep every corner
- Time-to-time reanalysis of all round facilities, safety and other issues
Location Advantages:
- Located on Dwarka Expressway (Sec. 99A)
- Comprehensive road network
- City can be classified as a Dwarka Subcity
- Proposed Metro Station within close vicinity
- Situated opposite to a commercial belt for easy & convenient access to work
- Surrounded by green belt
- Close to all existing amenities like Schools, Shopping’ Entertainment Hubs
- New Delhi Railway Station 36 Kms
- IGI Airport 12 Kms
- Dwarka 09 Kms
- Huda City Centre 14 Kms
- Gurgaon ISBT 10 Kms
- Gurgaon Railway Station 09 Kms
Specification :
| Living / Dinning Room | |
|---|---|
| Flooring | Vitrified Tiles |
| Wall | Oil Bound Distemper |
| Ceiling | POP Cornice and Oil Bound Distemper |
| Door | Hardwood frames & Flush doors finished with paints |
| Windows/Glazing | Hardwood/UPVC with matching Fitting |
| Electrical | Modular Switches, TV & Telephone Sockets,, A.C. Switches |
| Master Bedroom | |
|---|---|
| Flooring | Laminated Wooden Flooring |
| Wall | Oil Bound Distemper |
| Ceiling | POP Cornice and Oil Bound Distemper |
| Door | Hardwood frames & Flush doors finished with paints |
| Windows/Glazing | Hardwood/UPVC with matching Fitting |
| Electrical | Modular Switches, TV & Telephone Sockets, A.C. Switches |
| Other Bedrooms | |
|---|---|
| Flooring | Vitrified Tiles |
| Wall | Oil Bound Distemper |
| Ceiling | POP Cornice and Oil Bound Distemper |
| Door | Hardwood frames & Flush doors finished with paints |
| Windows/Glazing | Hardwood/UPVC with matching Fitting |
| Electrical | Modular Switches, TV & Telephone Sockets, A.C. Switches |
| Toilets | |
|---|---|
| Flooring | Non-skid ceramic Tiles |
| Wall | Ceramic/glazed Tiles up to 2 ft. height above kitchen platform |
| Ceiling | Oild Bound Distemper |
| Door | Hardwood frames & Flush doors finished with paints |
| Windows/Glazing | Hardwood/UPVC with required Fitting |
| Sanitary ware/CP Fittings | European Style WC and Wash basin (white colour) with chrome plated bress fittings |
| Electrical | Modular Switches |
| Kitchen | |
|---|---|
| Flooring | Non-skid ceramic Tiles |
| Wall | Ceramic/glazed Tiles up to 2 ft. height above kitchen platform |
| Ceiling | Oild Bound Distemper |
| Door | Hardwood frames & Flush doors finished with paints |
| Windows/Glazing | Hardwood/UPVC with required Fitting |
| Platform Sink | Pre-polished Granite Platform with single bowel Stainless Steel |
| Fittings/Fixtures | Cp Fittings |
| Electrical | Modular Switches |
| Servant Room | |
|---|---|
| Flooring | Non-skid ceramic Tiles |
| Wall | Semi-Permanent Finish |
| Door | Flush Door / UPVC |
| Windows/Glazing | Hardwood/UPVC with required Fitting |
| Electrical | Modular Switches |
| Special Features |
|---|
| Main Entrance door shall be Decorative Flush Door |
| Intercom System |
Price List :
| Basic Sale Price (BSP) | Rs.5750/- Per Sq.ft. |
| External Development Charges (EDC) & Infrastructure Development Charges (IDC) | ₹ 373/- per sq.ft. |
| Interest Free Maintenance Security (IFMS) | ₹ 50/- per sq.ft. |
| Club Membership charges (CMC) | ₹ 2,00,000/- per unit |
| Car Parking Bay Charges | |
|---|---|
| Covered | ₹ 3,50,000/- |
| Open | ₹ 2,00,000/- (Only as additional parking) |
| Preferential Location Charges (PLC) | |
|---|---|
| Podium – 4th Floor | 4% of BSP |
| 5th Floor – 6th Floor | 3% of BSP |
| 7th Floor – 8th Floor | 2% of BSP |
| Central Green Facing | 5% of BSP |
| 3 Side Open | 2% of BSP |
| Power Back Up Charges (PBC) | |
|---|---|
| 2BHK +ST | ₹ 1,00,000/- for 4KVA |
| Additional KVA- ₹ 25,000/- per KVA | |
| Booking Amount | ||
|---|---|---|
| Apartment Type | Size (sq.ft.) | Amount (Rs In Lacs) |
| 2BHK+ST | 1550 | 7.5 |







