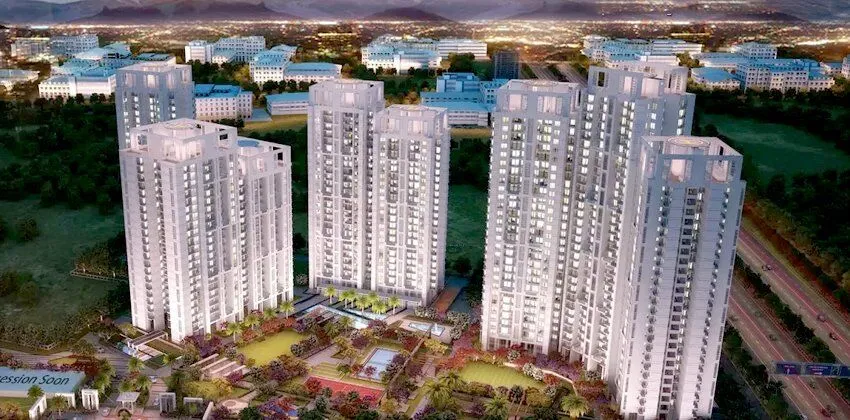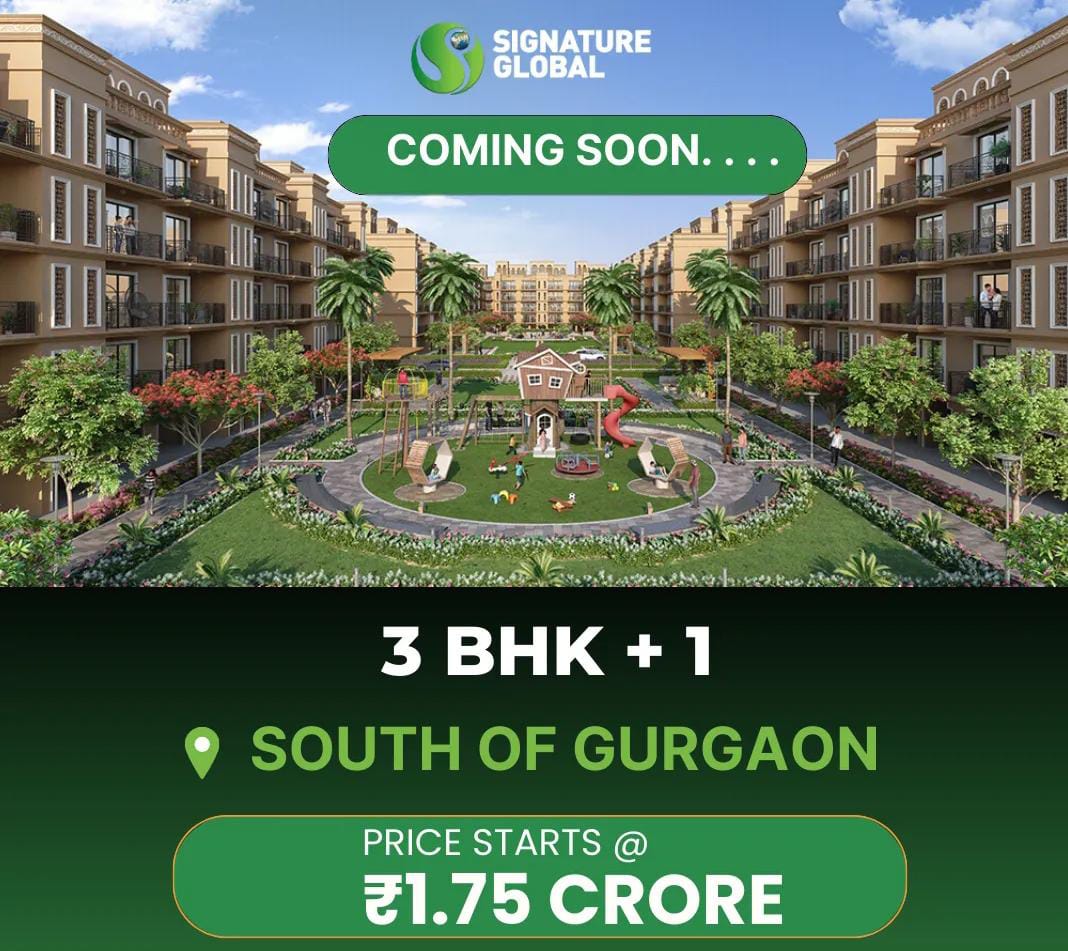Description
Mapsko Mount Ville Gurgaon is spread over an area of 16.37 acres of land and has total 8 towers in it. This luxury residential project has spacious and airy accommodation of 802 units which are divided in 31 floors.
Mapsko Group presents Mapsko Mount Ville, ready to move residential apartments in Gurgaon. If you are seeking a seamless blend of luxury, world-class facilities, and comfortable living, Mapsko Mount Ville Gurgaon is the place for you. The ultra-luxurious residential projectoffers 3 and 4BHK hill homes nestled in the arms of Aravalli Hills. These luxury apartments are laced with best in class lifestyle amenities including 3 sprawling golf courses, ultra-modern clubhouse, meditation centre, gymnasium, covered parking, kids play area, open spaces, swimming pool, power backup, sports facility and more.
Mapsko Mount Ville Sector 79 Gurgaon is located on 84 meters wide sector road and 10 min drive from Golf Course Extension road. You would be awestruck by looking at the brilliant architecture of these apartments which are designed by Architect Hafeez Contractor. The mesmerizing landscape of the society is designed by LSG INC, USA. These 3 and 4BHK apartments’ size range from 1490 Sq.ft to 2710 Sq.ft. these premium hill view apartments have been awarded as best real estate property in Asia Award 2014. For all sport freaks, the developer has provided ample of sports facilities like badminton court, jogging track, basketball court, lawn tennis, swimming pool, skating rink and more.
Some of the special attractions of this residential project include fruit forest, meeting rooms, water features, kids splash pad, over 2 lac trees shrubs and bushes, water features, business centre with work stations, and more. You can rely on this developer for offering robust construction and top quality material. If wish to live opulent life amid green landscapes and serene environment, you must consider buying home at Mapsko Mount Ville sector 79 Gurgaon.
Highlight:
- 3-4 BHK Premium Hill Homes
- Elevated Complex on – Green belt spreads below each tower
- Located on 84 Metres Wide Sector Road
- Ultra-morden Clubhouse
- 3 sprawling golf courses with in 5 min Drive
- 10 min drive from Golf Course Ext. Road / Sohna Road
- Designed by Architect Hafeez Contractor
- Structure Raised by Shapoorji Pallo
- Landscape design by LSG INC., USA
Amenities:
- 24×7 Water and Power Supply
- Multi-tier Security System
- Swimming Pool
- Kids Swimming Pool
- Kids Splash Pad
- Gymnasium
- Steam Sauna And Spa
- Indoor Gaming Zone
- Movie Theatre
- Cafe & Restaurant
- Salon
- Business Center With Work Stations
- Conference Room & Library
- Meeting Rooms
- Crèche
- Lawn Tennis Court
- Senior Citizen Area
- Badminton Court
- Cricket Pitch
- Half Basketball Court
- Banquet Hall
- Guest Rooms
- Squash Court
- Football Play Area
- Toddlers Play Area
- Multipurpose Room For Zumba Aerobics & Yoga
- Open Gym
- Skating Rink
- Gazebos / Pergolas
- Fruit Forest
- Over 2 Lacs Trees Shrubs & Bushes
- AC Double Height Entrance Lobby
- Double Basement Car Parking
- Water Features
- Lush Green Suroundings
- Well Lit Walkway And Jogging Track
Location Advantages:
- 13 Km. away from Kundli Manesar to Palwal Expressway.
- 10 KM. away from Huda City Centre Metro Station.
- 20 KM. away from Rajiv Chowk.
- 20 KM. away from Faridabad & Palwal.
- 17 km. away from Nuh.
- 2 Km. away from Sohna Bypass Road.
Price List:
| UNIT TYPE | SIZE (SQ.FT) | PRICE | AMOUNT |
|---|---|---|---|
| 3 BHK | 1490 | 93.74 Lac | 5 Lac |
| 3 BHK | 1510 | 94.99 Lac | 5 Lac |
| 3 BHK+Terrace | 1620 | 1.02 Cr | 5 Lac |
| 3 BHK+SQ | 1815 | 1.14 Cr | 5 Lac |
| 3 BHK+SQ+Terrace | 1960 | 1.23 Cr | 5 Lac |
| 4 BHK+SQ | 2650 | 1.67 Cr | 5 Lac |
| 4 BHK+SQ+Terrace | 2710 | 1.70 Cr | 5 Lac |













