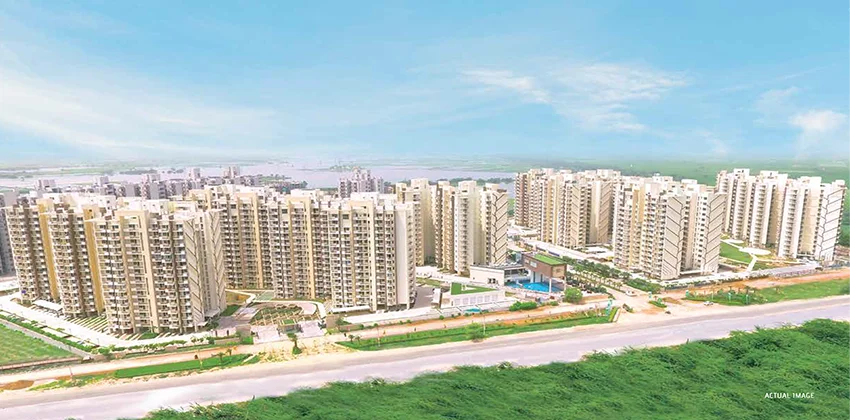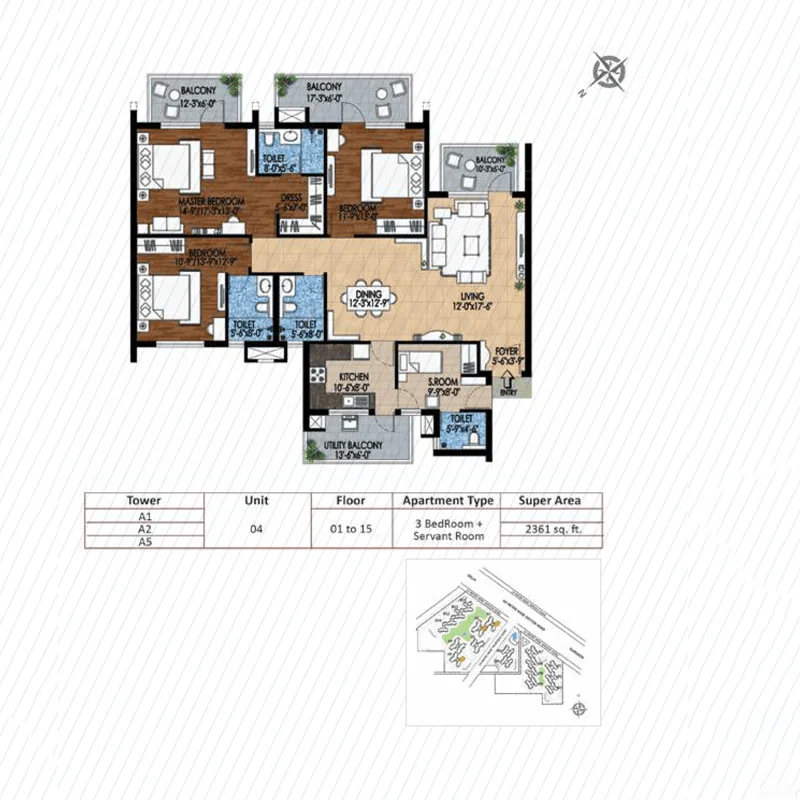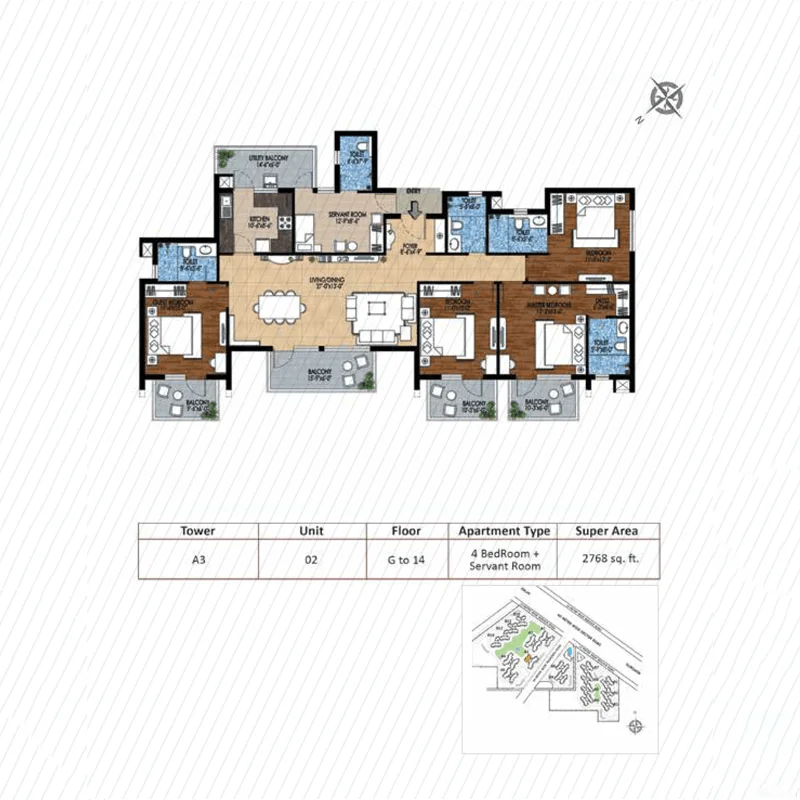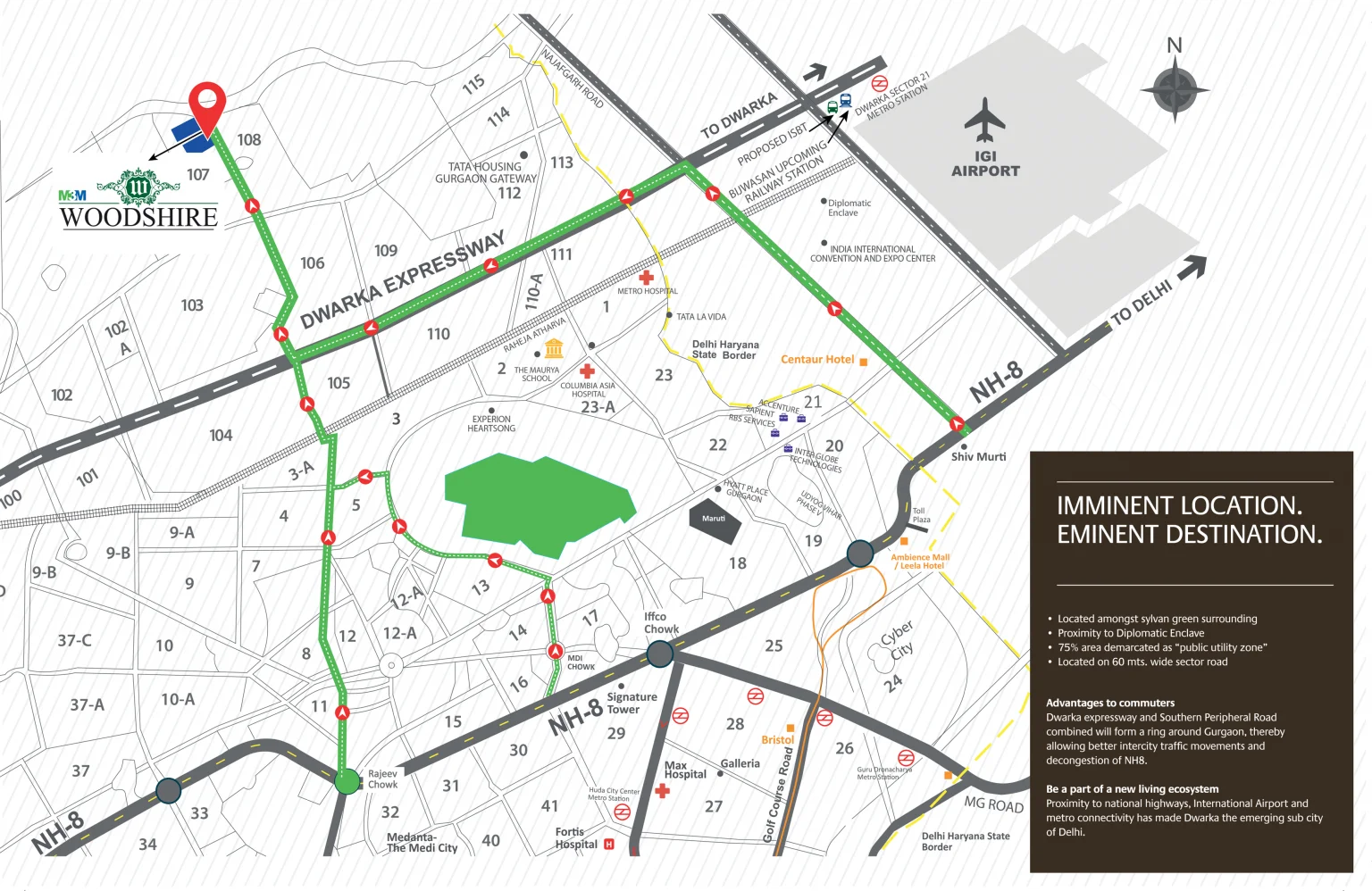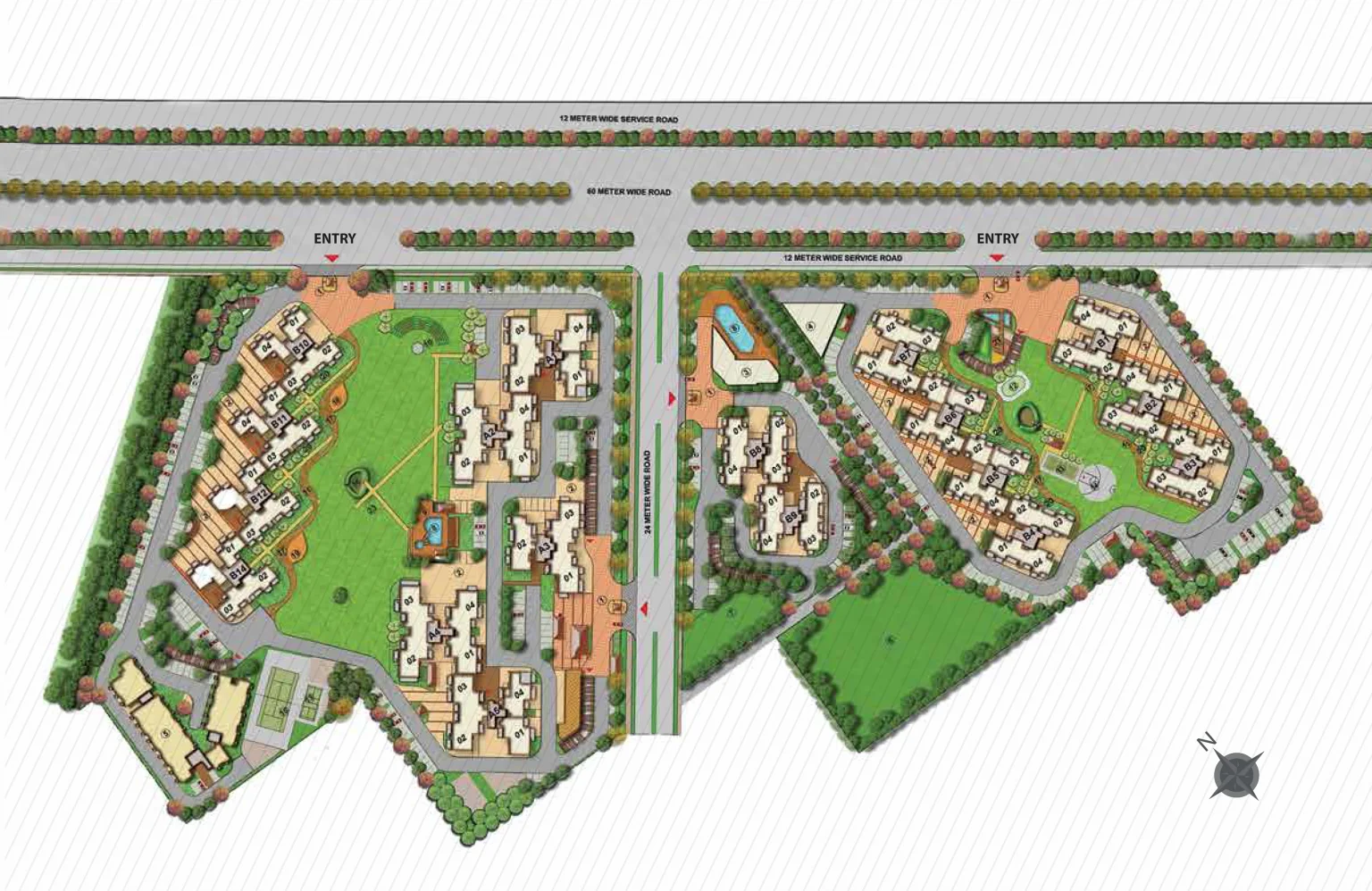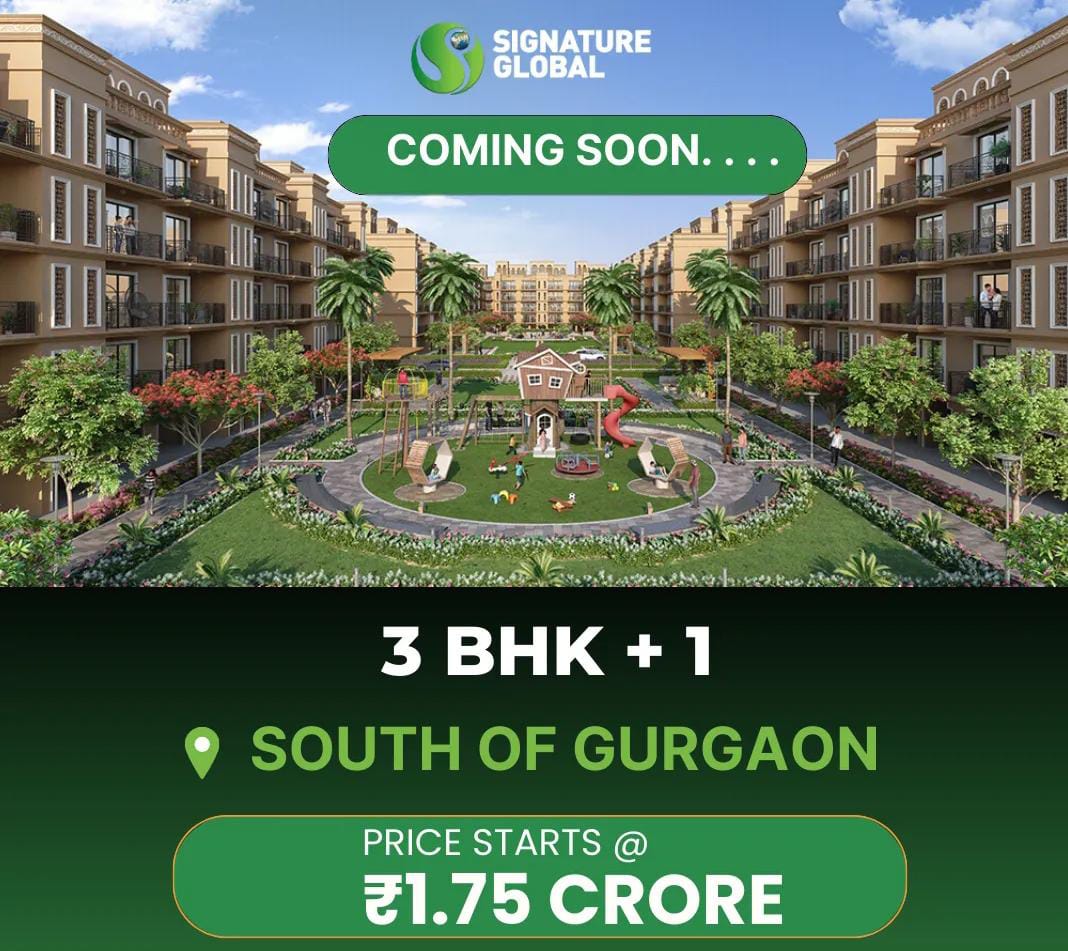Description
M3M Woodshire
M3M Woodshire, residential development in Sector-107, Gurugram, provides an environment replete with pristine greens. Consisting of eighteen mid-rises,sprawled across 7.64 hectares (18.88 Acres) of land, M3M Woodshire boasts of 70% open area with thriving greenery. Mesmerizing interiors coupled with lush green surroundings make it a perfect picture of harmony between architecture and nature.
The project is strategically located in NCR’s fast-developing zone, just 0.5 km away from Delhi. The surrounding vicinity is close to the Delhi-Gurugram border and is located 15 minutes away from the Delhi International Airport
Curated Clubhouse
After a long walk amongst the endless greens, it’s time to pamper yourself at the 950 sq. mtr. (10225.7 sq.ft.) of multi-level clubhouse that includes spa, unisex gym,restaurant, salon amongst other amenities. A stylish hub, the clubhouse has been thoughtfully created to complement urban lifestyles while redefining comfort. It’s your place to enjoy a glass of lemonade while looking out at the cool blue waters of the outdoor pool. The world-class fitness centre within the clubhouse thrills the health aficionado in you. Bright, spacious and colourful, it is fully-equipped to meet your personalized needs. The amenities that the Clubhouse offers don’t end here…for there is a beautiful amphitheatre to meet your creative needs. Do we say anything more!
Ground Floor
- Gymnasium
- Confectionary
- Changing room
First Floor
- Multi Purpose Hall
Second Floor
- Squash Court
- Billiards Table
- Table Tenni
Key Feature:
- Well appointed grand air-conditioned entrance lobbies.
- Maximum apartments are three-side open, designed to maximize ventilation & natural light
- Highly efficient apartments and common area layouts
- Multi-level club-house including spa, unisex gym and salon
- Parking spread across basement throughout the project.
- 3-Tier security for complete peace of mind.
Specification:
| Bedroom | |
|---|---|
| Floor | Laminated wooden flooring |
| Walls/Ceiling | Plastic emulsion paint |
| Doors | Hardwood door frame with painted flush shutter. |
| Windows/Glazing | Powder coated/Anodized aluminium glazing/UPVC glazing |
| Living / Dining Room | |
| Floor | Vitrified tiles |
| Walls / Ceiling | Plastic emulsion paint |
| Doors | Hardwood door frame with painted flush shutter. |
| Windows / Glazing | Powder coated/Anodized aluminium glazing/UPVC glazing |
| Kitchen | |
| Floor | Anti-skid ceramic tiles |
| Walls | 2′ high ceramic tiles above counter/ balance painted (OBD) |
| Ceiling | Cement plaster with paint |
| Doors | Hardwood door frame with painted flush shutter |
| Windows / Glazing | Powder coated/Anodized aluminium glazing/UPVC glazing |
| Others | Polished granite counter with SS sink and CP fittings |
| Toilets | |
| Floor | Anti-skid ceramic tiles |
| Walls | Combination of selected stone cladding and oil bound distemper |
| Ceiling | Cement plaster with paint |
| Doors | Hardwood door frame with painted flush shutter |
| Windows / Glazing | Powder coated/Anodized aluminium glazing/UPVC glazing |
| Others | Polished marble counter with white sanitary fixtures and CP fittings |
| Lift & Lobbies | |
| Floor | Combination of floors and vitrified tiles |
| Walls | Combination of selected stone cladding and oil bound distemper |
| Doors | MS painted lift doors |
| Windows / Glazing | Cement plaster with paint (OBD) |
| Others | Air-conditioned ground floor lift lobby |
| Servant Room / Utility | |
| Floor | Ceramic Tiles |
| Walls / Ceiling | Oil Bound Distemper Paint |
| Doors | Hardwood door frame with painted flush shutter |
| Windows / Glazing | Anodized aluminium glazing/ UPVC glazing |
| Staircases | |
| Floor | Kota in tread and risers or exposed RCC |
| Walls | Cement plaster with paint (OBD) |
| Doors | Steel fire doors & flush shutters |
| Balcony / Utility Balcony | |
| Floor | Anti-skid/non-slippery ceramic tiles |
| External Facade | |
| Walls | Combination of glazings and durable paint |
| Electrical Equipments | |
|
|
Feature:
- Grand, well-appointed, Air conditioned ground floor lobbies.
- Maximum apartments are three-side open, designed for maximum ventilation & natural light
- Highly efficient apartment and common area layout
- Multi-level club-house including Spa, Unisex Gym and Salon
- Parking spread across basement level throughout the project
- 3-Tier security for your complete peace of mind
- 100% power backup and fire-safety systems
Location Advantages:
- Spread Over 18.88 Acres With A Wide Frontage On 60m Wide Sector Road;
- Two Access Points For The Site From The 60 Meter Wide Sector Road;
- Located Close To Dwarka Expressway And Zero Km From Delhi;
- Separate Entry For The Club Area From 24 Meter Wide Internal Sector Road.
- Located Close To Dwarka Express Highway
- Surrounded By Developed Residential Areas Like Sector-102, Sector-103, Sector-104, Sector-105 And Sector-106.
- Many Well- Known Schools And Hospitals In Close Vicinity
Price:
| Type | Size (SF) | Price (BSP) | Amount | |
|---|---|---|---|---|
| 2 BHK | 1386 | 6,250 | 86.62 Lakh* | |
| 3 BHK | 1943 | 6,250 | 1.21 Cr | |
| Cheque in Favour of “M3M India Pvt Ltd.“ | ||||

