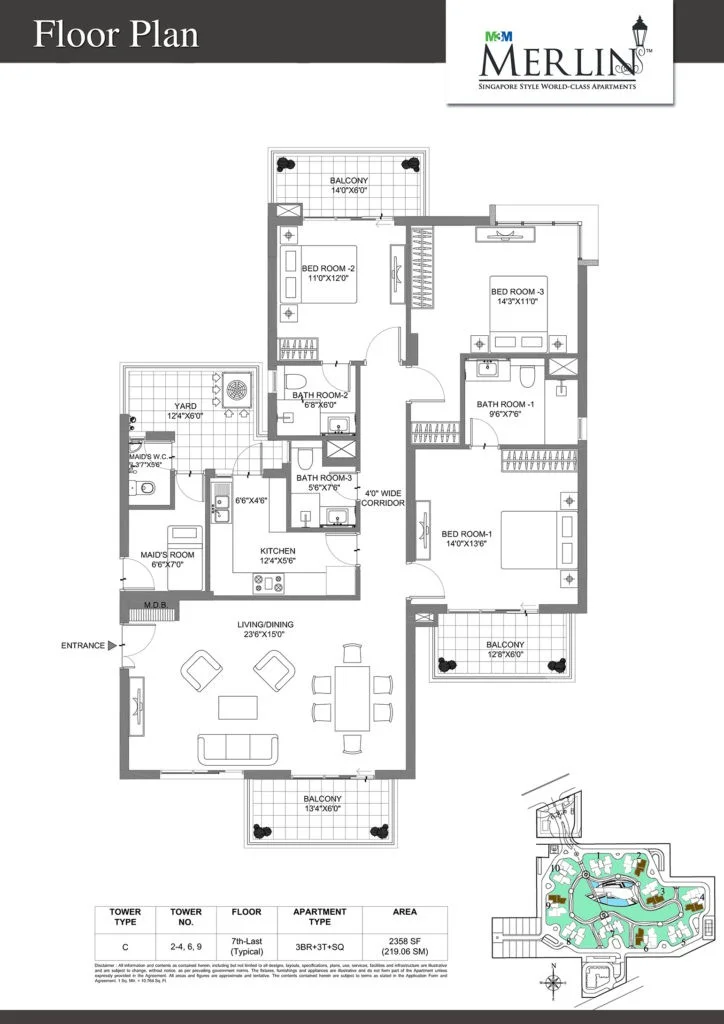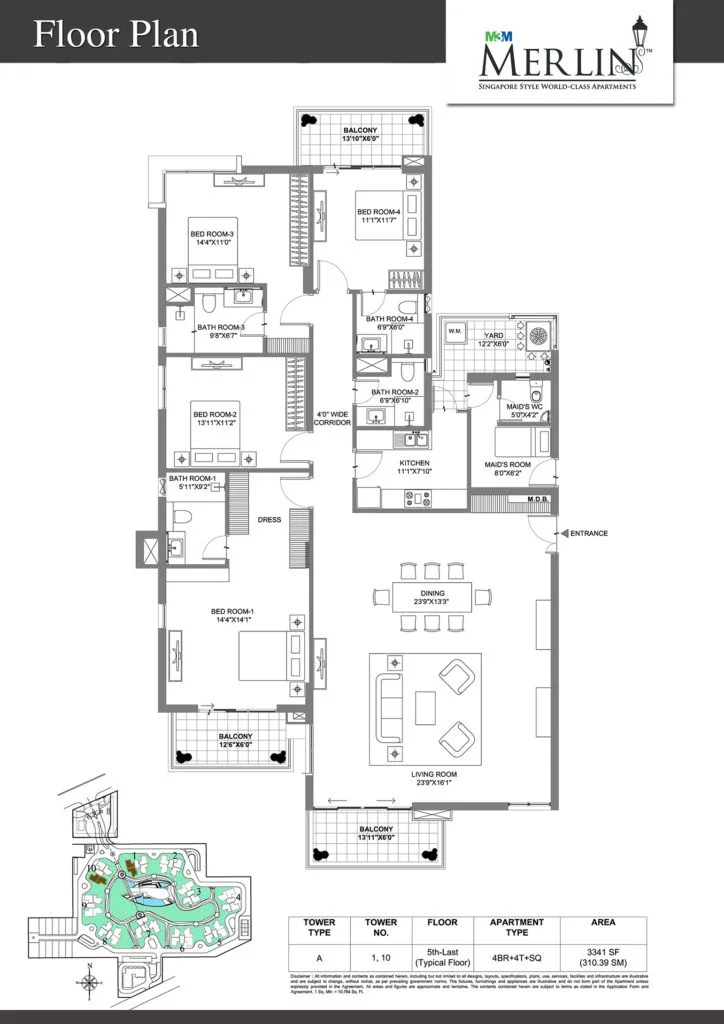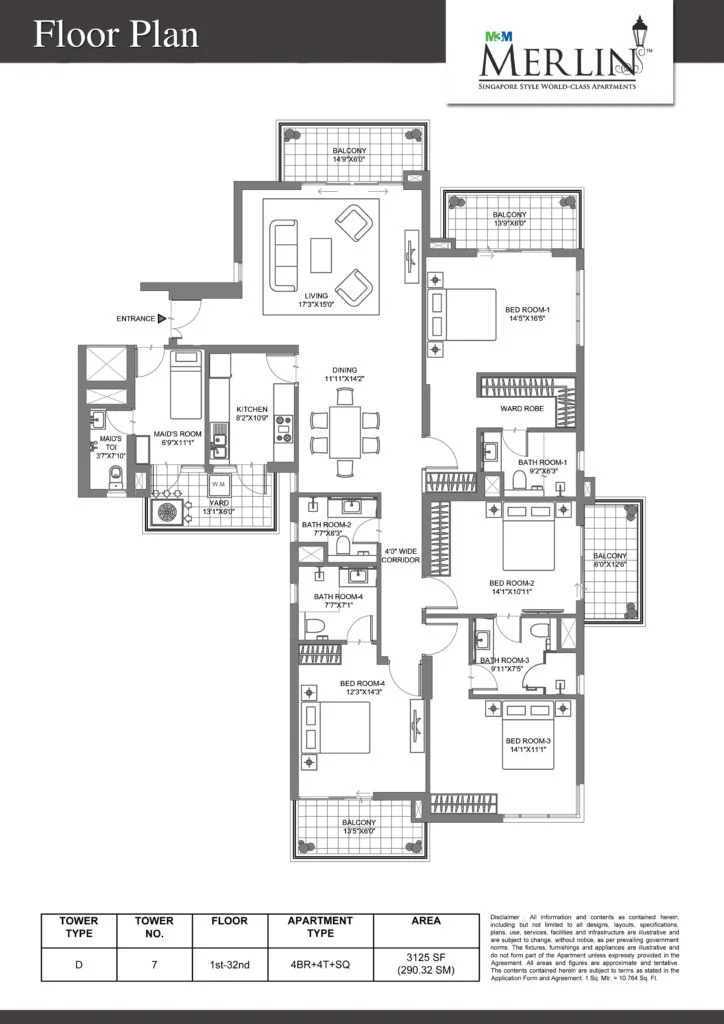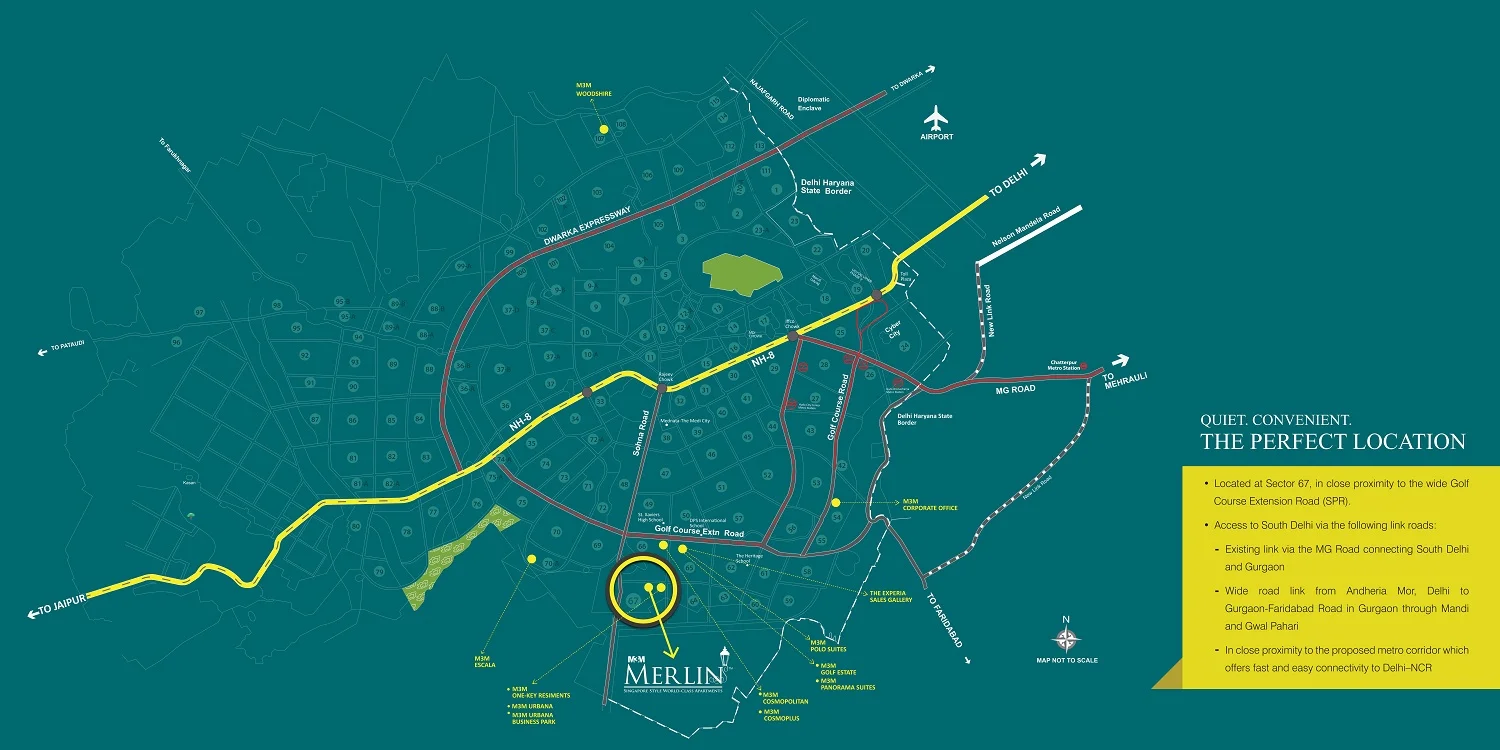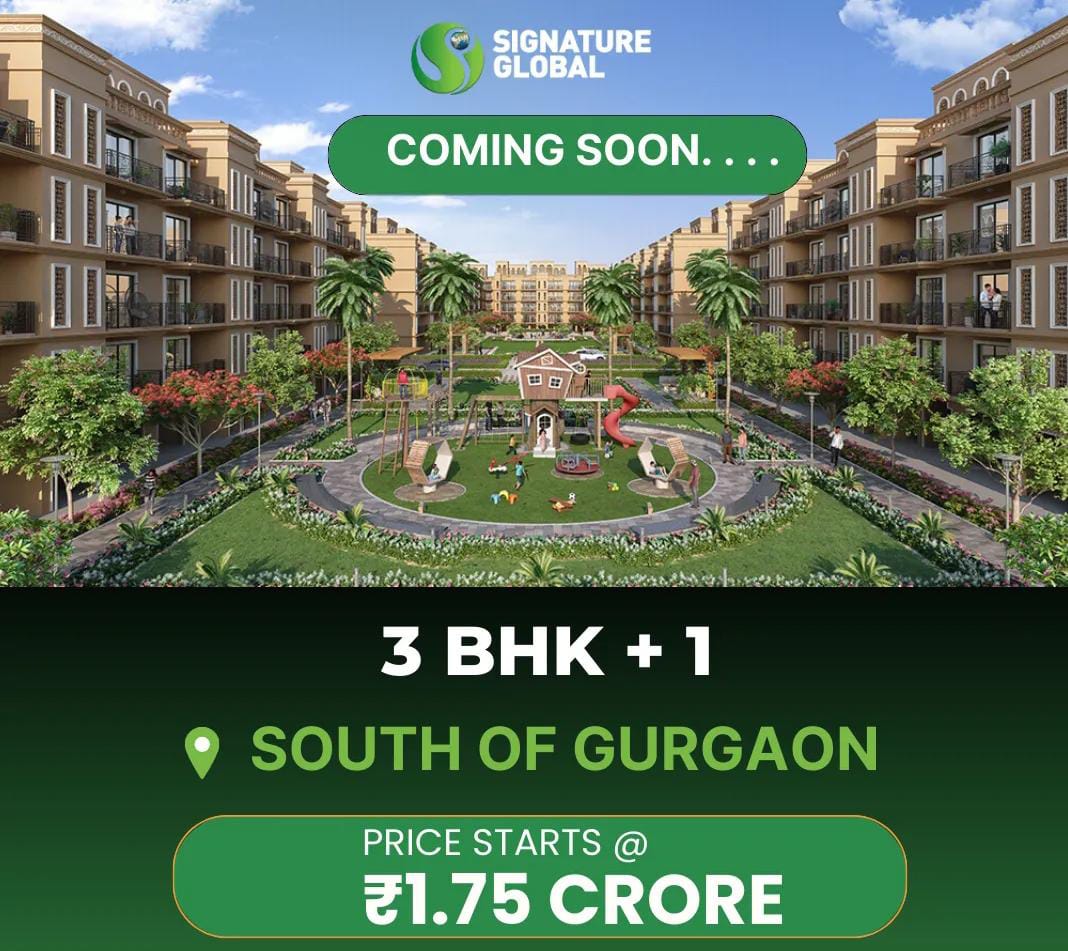Description
M3M Merlin
M3M Merlin is a magical experience of Singapore style world-class apartment in the heart of Gurgaon. Styled along the lines of convenience & style of Singapore, M3M Merlin offers a truly international living experience at an excellent location with connectivity to South Delhi & NH-8. The project is situated at a prime location in Sector 67 Off Golf Course Extension Road, the site has access from a 60 meter wide sector road and is in close proximity to various amenities such as schools, restaurants and healthcare facilities.
M3M Merlin is being designed by the world famous DP Architects of Singapore and is spread across 13.34 Acres of land. M3M Merlin is a first of its kind project in Gurgaon and provides competitively priced luxury to the ever growing community of professionals in the region.
The project offers 3 & 4 BHK apartments & a 4 BHK penthouse spread over 2 levels with the best in class amenities and specifications. These apartments have been designed with customer convenience in mind, located in a well-developed vicinity.
-
Highlights:
- Entry from 60 meter wide sector road
- 3 BHK & 4 BHK
- Limited Units
- East facing units
- Apartments facing Huge central green & club house
- 75 % landscaped greens & Open Space
- 24 x 7 x 365 gated security
- Earthquake resistant buildings
- Rain water Harvesting
- VRV/VRF air units
- Modular Kitchen
Features:
- 3 side open apartments
- VRV/VRF Air-conditioning with Heating and Cooling
- Lazy River Concept with Six Unique Swimming Pools Including Pool with infinity edge, Jacuzzi pool, Wading Pool, Kids pool, Aqua Aerobics Pool & Toddler’s Pool.
- Perimeter Security & CCTV Surveillance
- A World Class club with features like a Main Pool With Infinity Edge, Meditation/Yoga/Dance Room, Multi-Purpose/Party Room/Mini Theatre with Karaoke Facility, Coffee Bar, Provision for Outdoor Poolside Cafe, Indoor Lounge for Reading/ Relaxation, Snooker Room ,Table Tennis, Badminton Court, Kids Play Room, Digital Gaming.
- Kid’s Pool and Aqua Gym
- Beach Volleyball & BBQ Area
- Meditation/Yoga Spaces, Reflexology Walk Area & Jogging Trail
- Creche for children
- Water Slides, Climbing Frames, Cricket Nets, Basket Ball Courts, Table Tennis, Water Jets and Snooker Room
- Mechanical Car Wash & Laundromats Facility
Specification:
- Ceiling Height: Clear floor to ceiling height of 10 ft. inside the apartments.
- Air conditioning: VRF/VRV Technology with Heating & Cooling in all units.
- Kitchen: International Style Modular kitchen with Hob and Chimney. Tiles upto 2 feet above the counter & rest Acrylic Emulsion paint on the walls. Plastic Emulsion Paint on Ceiling.
- Bathrooms: High Quality CP fittings and fixtures in washrooms in all units. Matt Finish Homogeneous Porcelain/Vitrified Tiles on the walls & Plastic Emulsion Paint on the ceiling in all Washrooms.
- Balconies: Lavish balconies that are 5’ wide would serve as your extended living spaces. Durable Exterior Paint on Walls & Ceiling.
- View from the apartment: Master Suites, Living room, main balcony in all units overlooking the lush greens.
- Flooring: Imported Marble flooring in living/dining, engineered hardwood flooring in Master Bedroom, Laminate wooden Flooring in other bedrooms.
Location Advantages:
- Located in Sector 67, in close proximity to the 90 mt wide Golf Course Extension Road (SPR). The SPR has been declared a National Highway as per the NHAI and will be re-christened as NH 236.
- Access to South Delhi via the following link roads:
- Existing link via the MG Road connecting South Delhi and Gurgaon;
- Future link through the 90 metres wide road link connecting Nelson Mandela Road in Vasant Kunj in Delhi to Mehrauli Road in Gurgaon through the Biodiversity Park
- 90 metres wide road link from Andheria Mor in Delhi to Gurgaon Faridabad Road in Gurgaon through Mandi and Gwal Pahari.
- Very close to the proposed metro corridor offering fast and easy connectivity to Delhi.
Apartments Configuration:
| Configuration | Size (Sq.ft) | Price |
| 3 BHK | 2050 | 2.05 Cr.* Onwards |
| 3 BHK+Servent | 2356 | 2.55 Cr.* Onwards |
| 3 BHK + Servent | 2408 | 2.60 Cr.* Onwards |
| 4 BHK+ Servent | 3153 | 3.50 Cr.* Onwards |
| 4 BHK+ Servent | 3500 | 4.10 Cr.* Onwards |





