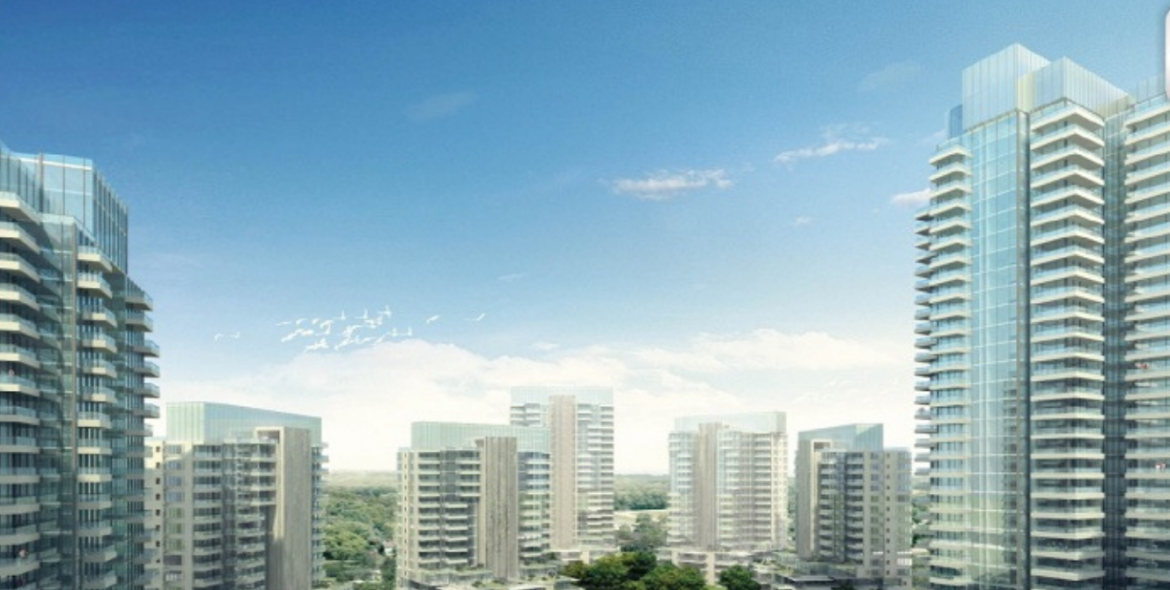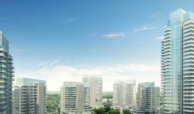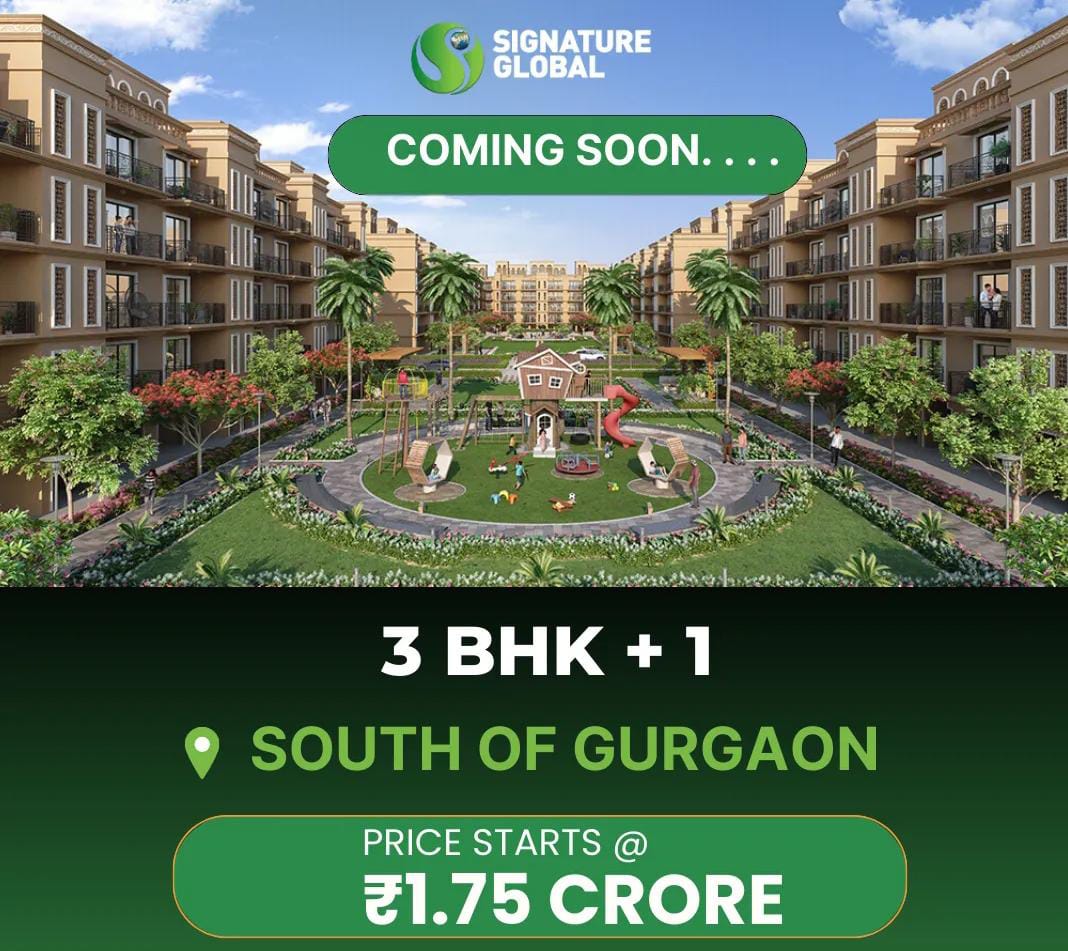Description
Overview of M3M Golf Estate
M3M groups are going to organise their project named as M3M Golf Estate which is a residential project situated in sector-65 in Gurgaon. M3M Golf Estate is a combination of low rises, mid rises and high rises towers with all types of daily life needed amenities.
The Spaces are utilized for each and every apartment very nicely. The M3M group Builders are properly focused on the area for passing out the air in apartments to serve the proper air ventilation in rooms. The Project’s architecture is finely created by highly skilled workers.
Golf Estate is a residential project which offers exclusive duplex and triplex apartments and penthouses under 3 BHK, 4 BHK and 5 BHK homes. The project serves large rooms which include a lot of area and special rooms for servants and study rooms by developing a blend of the rooms in the apartment. The entire project under M3M groups is developed with the consideration and focus on vastu-shastra.
By using the innovation and modern infrastructure designs in M3M Golf Estate Apartments, the builders put a very deep focus on natural fields too. For the natural greenery, the builders spread green grasses around the apartments in the form of gardens and lawns in each and every apartment , whether it is residential or commercial housing. By taking care of greenery, M3M Golf Estate served a great space for greenery by adding beautiful lawns, flowers,plants,trees and green gardens.
These greenery looks will not only serve a wonderful view but also will serve a fresh peace of mind and air which are very needed for a healthy lifestyle at your living home. When you are going to look at the gardens from your room’s window after waking up,it can give a beautiful glance to your eyes and energy to your brain. It’s the best place to have a cup of tea by sitting on your open balconies with your family members or alone for taking in the look of natural beauty.
So now it’s a time when you should leave your polluted lifestyle behind and shift yourself to the new fresh area, M3M golf estate where nature is bathed in full of green plants. This natural living can make yourself healthy by fresh air and you can even do jogging and walking on walking tracks under the shadow of nature to take more benefit of fresh air and greenery
You can also spend your weekends with your family and friends under the lap of nature, and also take the enjoyment of all the necessities which are served by the M3M Golf Estate for your health and peace specially. You can Enjoy swimming at the wonderful swimming pools and can also make your friends and relatives jealous by showing them your wonderful luxurious home with the number of amenities.
About the Location – M3M Golf Estate
M3M Golf Estate is beautifully located at sector 65 near Golf course extension road in Gurgaon. The vicinity is close to the major High Street retailer apartments which are also developed by M3M groups such are :-
- M3M Urbana
- M3M Tee Point
- M3M AIPL Joy Street
- These apartments are made with high class amenities like schools, universities and healthcare centers which are located at a distance of 2 to 3 km away from the proposed vicinity.
Exclusive Features in M3M Golf Estate
- It served apartments which are facing towards the Golf Course.
- It served Rooftop jogging tracks.
- It serves the 9 hole reversible Golf Course.
- It served nature-friendly green landscape designs.
- It served Very large open balconies.
- It served high classed club houses.
- It served towers on 8.5m high stilt.
Amenities of M3M Golf Estate
- It is created by using Golf themed Landscaped views on 45 acres of land area.
- It served 10-meter High Grand Entrance gates and Palm Lined Entrance Boulevards.
- It serves the rooftop Jogging tracks of 250 meters.
- It served Rooftop Swimming Pools on Tower 9 and 17 in Fairway West.
- It served Master Suites, Living rooms, and the main balcony in all parts of apartments which was developed by using the Golf Themed Central landscapes.
- It served Landscaped rooftops and terraces for pampering the visual senses.
- It served Verdant greens and water bodies to create truly resort living experiences.
- It served Multiple community centres which were created specially using 8.5 metre high stilts to provide all weather recreation centres like:-
- kids playgrounds, skating rides, basketball courts,amphitheaters and rock climbing.
- It serves the Concierge on Call for enabling luxury living to the hilt.
- It serves Iconic Clubs which are spreaded over 1.2 lakh sq.ft,and created by Upton-Hansen Associates of London.
- The club will include the number of amenities which can be compared as a 7- Star Resorts.
- The facilities which are given in such clubs are International Spa rooms, Private Art Gallery, Gyms for both men and women and Salons.
- For eating meals, the club served multi cuisine restaurants and multiple recreational hotels .
- It served the designer 9-hole Executive Golf Course and multiple sports centres which are spread across the project.
- It served dedicated amenity floors for ensuring the lifestyle elements which can be brought as near to your doorsteps.
- It served dedicated retail areas for catering your daily requirements.
- It serves a 3-Tier security system for your complete peace of mind.
About Builder
The M3M developers founded their M3M groups in the year 1998. They crossed over a decade to emerge themselves as the one of the most reputed real estate builders of India. A young company, M3M Developers has now emerged as the leading real estate developers within the NCR in India. They work under various different segments of real estates that are commercial, residential and retail. They are day by day expanding their business into the field of education and IT or SEZ. Some of their famous projects includes:-
- M3M Golf Estate
- M3M Merlin
- M3M Polo Suits
They work by keeping in their minds for a professional outlook in their each and every project for impressing foreign clients with their innovative designs which inspired great work of styling.
Floor Plan
| Unit Type | Area |
|---|---|
| 3 BHK (Tower I) | 3665 SQ.FT. |
| 3 BHK (II) (Tower I) | 3705 SQ.FT. |
| 3 BHK (Tower IV) | 3665 SQ.FT. |
| 3 BHK (II) (Tower IV) | 3705 SQ.FT. |
| 3 BHK (Tower V) | 3665 SQ.FT. |
| 3 BHK (II) (Tower V) | 3705 SQ.FT. |
| 5 BHK (Tower 6) | 5760 SQ.FT. |
| 5 BHK (Tower 6) | 5860 SQ.FT. |
| 5 BHK (Tower 6) | 5900 SQ.FT. |
| 5 BHK (Tower 6A) | 5685 SQ.FT. |
| 5 BHK (Tower 6A) | 5870 SQ.FT. |
| 4 BHK (Tower 7) | 4785 SQ.FT. |
| 4 BHK (II) (Tower 7) | 4785 SQ.FT. |



