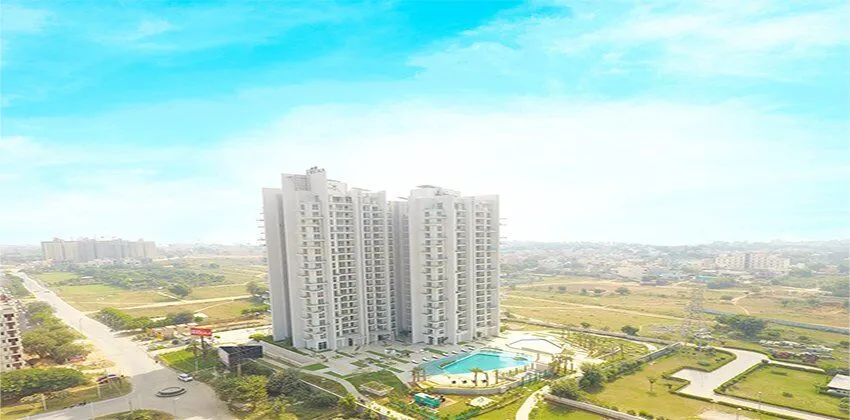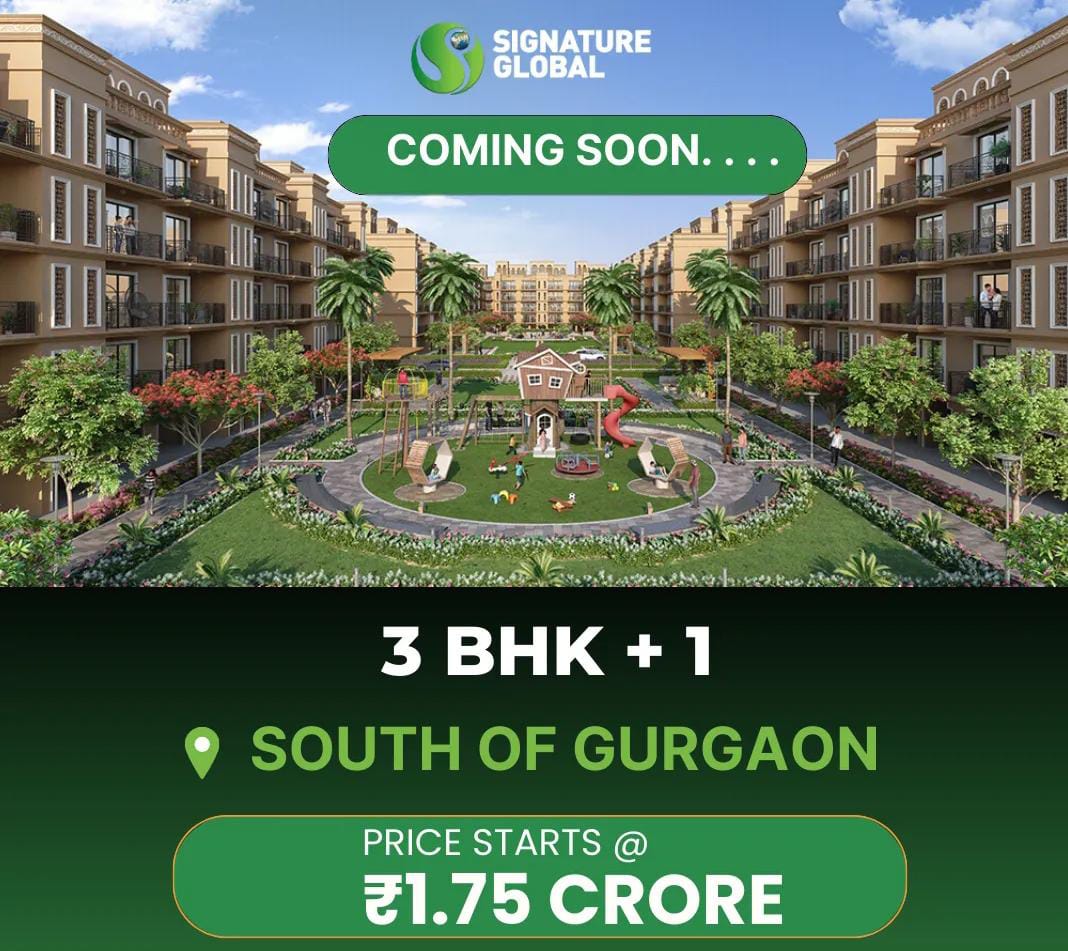Description
M3M Escala
Combining world-class architecture with functional space and aesthetic beauty, M3M Group brings forth M3M Escala, a one of its kind residential township with 2BHK & 3BHK luxurious apartments in Gurgaon at Sector 70A, Gurugram where nature meets convenience in a perfect setting making living ideal in every sense.
Highlights:
- Contemporary architecture designed by Upton Hansen Architects, UK
- Apartments in configuration of 2BHK, 2+Study and 3+Servant with sizes 1475 sq.ft., 1600 sq.ft. and 2100 sq.ft. respectively
- That gives you a panoramic view of Aravalli hills
- Feature packed club house with gym, party hall and indoor games. Outdoor activities like jogging track, swimming pool, childrens play area, tennis court, cricket pitch and basketball court
- Surrounded by luxury villas & low rise developments
- Traffic free green area for pedestrian safety
Features:
- Exclusive condominium complex with 152 apartments
- Uninterrupted views of the majestic Aravalli Hills
- 90% open space
- Grand entrance lobby
- Two passenger and one service elevator installed in each tower
- Spacious lift corridors
Specification:
| BEDROOM | |
| Walls | Plastic Emulsion |
| Floors | Laminated wooden flooring |
| Doors | Hardwood Door Frames with laminated Flush Shutter |
| Windows | Powder coated or anodized aluminium glazing |
| Ceiling | Plastic Emulsion |
| Others | — |
| LIVING/DINING ROOM | |
| Walls | Plastic Emulsion |
| Floors | Vitrified Tiles |
| Doors | Hardwood Door Frames with laminated Flush Shutter |
| Windows | Powder coated aluminium glazing |
| Ceiling | Plastic Emulsion |
| Others | — |
| KITCHEN | |
| Walls | 2′ high ceramic tiles above counter/balance painted |
| Floors | Vitrified Tiles |
| Doors | Hardwood Door Frames with laminated Flush Shutter |
| Windows | Powder coated/Anodized aluminum glazing |
| Ceiling | Cement Plaster with paint |
| Others | Polished Granite counter with SS sink and CP fittings |
| TOILETS | |
| Walls | 7′ high dado with ceramic tiles, rest painted |
| Floors | Anti skid Ceramic tiles |
| Doors | Hardwood Door Frames with laminated Flush Shutter |
| Windows | Anodized Aluminium Glazing |
| Ceiling | Cement Plaster with paint |
| Others | Granite marble counter with white sanitary fixtures and CP fittings |
| LIFT LOBBIES | |
| Walls | Selected stone cladding and Oil bound Distemper |
| Floors | Combination of tiles and natural stone |
| Doors | Stainless Steel finished lift doors |
| Ceiling | Cement plaster with paint |
| Others | Air-conditioned Ground Floor Lobby |
| Walls | Combination of stone and durable paint |
| SERVANT/UTILITY ROOM | |
| Walls | Oil bound distemper |
| Floors | Vitrified Tiles |
| Doors | Hardwood Door Frames with laminated Flush Shutter |
| Windows | Powder-coated aluminium glazing |
| Ceiling | Painted – OBD |
| BALCONY/UTILITY BALCONY | |
| Floors | Anti-skid/non-slippery ceramic tiles |
| STAIRCASES | |
| Walls | Cement plaster with paint |
| Floors | Kota in tread and risers or exposed RCC |
| Doors | Kota in tread and risers |
| Windows | aluminium glazing |
| Ceiling | Cement plaster with paint |
| ELECTRICAL EQUIPPMENTS | |
| Ceiling fans & Light fittings | |
| Split AC in bedroom and Living cum Dining Room | |
| Geysers in Master bed Toilet |
Location Advantages:
- Prominently located in Sector 70A, Gurgaon
- Short drive from Golf Course Extension Road and NH-8
- Proximity to the proposed metro corridor
- Surrounded by low rise developments and luxurious villas
- Strategically linked to major business hubs & retail destinations of Delhi and Gurgaon
- Medical facilities such as Medicity, Artemis etc. also lie close to the township
- Located in Sector 65, on the 90 m Golf Course Extension Road (SPR). The SPR has been declared a National Highway as per the NHAI and will be re-christened as NH236.
- 30 m wide green belt and the 200 m wide commercial belt separate the site from the SPR.
- On the proposed metro corridor offering fast and easy connectivity to Delhi.
Apartments Configuration:
| S.no | Configuration | Simplex/Duplex | Size (Sq.ft) |
| 1. | 2BHK+2T | Simplex | 1475 sq. ft. |
| 2 | 2BHK +2T + Study | Simplex | 1600 sq. ft. |
| 3 | 3 BHK+3T +Servant | Simplex | 2100 sq.ft |
| 4 | 3 BHK+3T +Servant + Study | Simplex | 3500 sq.ft |
| 5 | 3 BHK+3T +Servant + Store | Simplex | 3572 sq.ft |
Price List:
| Basic Sale Price | Rs. 7050 Per Sq.Ft. |
| Development Charges | Rs. 381 Per Sq.Ft. |
| Club Membership | Rs. 2,00,000 |
| Preferential Location Charges | As Applicable |
| Interest Free Maintenance Security | Rs. 100 Per Sq.Ft. |
| Car Parking | Rs. 4,00,000 |
| PREFERENTIAL LOCATION CHARGES | |
| Landscape Facing | Rs. 300 Per Sq.Ft. |
| Three Side Open | Rs. 175 Per Sq.Ft. |
| Clear View | Rs. 150 Per Sq.Ft. |
|
|
| SPECIAL PAYMENT PLAN | |
| Milestone | Description |
| At Booking | 4% of TSV |
| Within 30 days of Booking | 6% of TSV |
| Within 60 days of Booking | 10% of TSV |
| Within 120 days of Booking | 10% of TSV |
| On Complete of Top Floor Roof Slab | 30% of TSV |
| On Filing of application for grant of Occupancy Certificate | 30% of TSV |
| Within 30 Days of Notice of Possession | 10% of TSV+ 100% of IFMS + 100% of Applicable Stamp Duty + Registration Charges + Meter Connection Charges |
Note:-
|
|
Payment Plan:
| Flexi Payment Plan | |
| Payment Milestone | Details |
| Within 30 days of Booking | 10% of BSP |
| Within 90 Days of Booking | 10% of BSP |
| On Completion of Basement Roof Slab | 10% of BSP |
| On Completion of 4th floor Roof Slab | 10% of BSP |
| On Completion of Top floor Roof Slab | 20% of BSP |
| On Completion of Internal Plaster | 10% of BSP |
| Upon Application for Occupation Certificate | 10% of BSP |
| Within 30 days of Notice for Possession | 20% of BSP + 100% of PLC + 5,00,000 of One Car Parking + 10,00,000 of Car Parking + 2,00,000 of Club Membership + 100% of Devlopment Charges + 100% of IFMS |
| PLP Payment Plan | |
| Payment Milestone | Details |
| Within 30 days of Booking | 10% of BSP + 10% of PLC + 20,000 of Club Membership + 10% of Devlopment Charges + 50,000 of One Car Parking + 1,00,000 of Car Parking |
| Within 60 Days of Booking | 10% of BSP + 10% of PLC + 20,000 of Club Membership + 10% of Devlopment Charges + 50,000 of One Car Parking + 1,00,000 of Car Parking |
| Within 120 Days of Booking | 10% of BSP + 10% of PLC + 20,000 of Club Membership + 10% of Devlopment Charges + 50,000 of One Car Parking + 1,00,000 of Car Parking |
| On Completion of Top floor Roof Slab | 30% of BSP + 30% of PLC + 60,000 of Club Membership + 30% of Devlopment Charges + 1,50,000 of One Car Parking + 3,00,000 of Car Parking |
| On Application for Occupation Certificate | 30% of BSP + 30% of PLC + 60,000 of Club Membership + 30% of Devlopment Charges + 1,50,000 of One Car Parking + 3,00,000 of Car Parking |
| On Offer of Possession | 10% of BSP + 10% of PLC + 20,000 of Club Membership + 10% of Devlopment Charges + 100% of IFMS + 50,000 of One Car Parking + 1,00,000 of Car Parking |
| Other Charges : | |
| Other Charge Name | Price |
| Car Parking | 10,00,000 |
| Club Membership | 2,00,000 |
| Devlopment Charges | 381 Per Unit Super Area |
| IFMS | 100 Per Unit Super Area |
| One Car Parking | 5,00,000 |
| PLC | 575 Per Unit Super Area |










