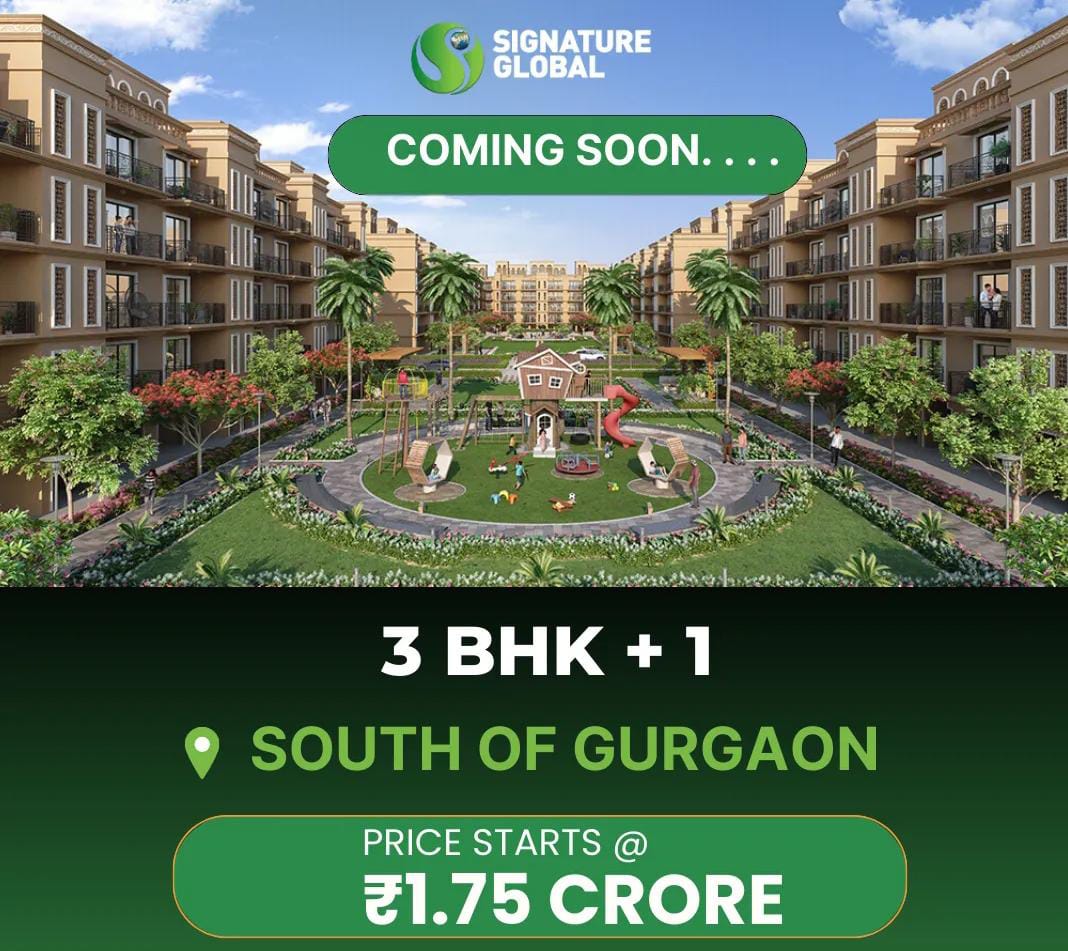Description
GLS SOUTH AVENUE OVERVIEW :
GLS Infratech is going to organise their new project GLS South Avenue is Sector-92 under the affordable housing project in Gurgaon. The residential project is sprawled across 4 acres of land.The project is covered with top notch real estate projects like DLF projects, Raheja properties, Shree Vardhaman housing projects and Sare homes. GLS South Avenue Gurgaon is set up at sector-92 ,which has directly joined towards the NH8 including nearby posh vicinities. The project is close towards the Dwarka Expressway road, Kmp expressway and Pataudi Road. If you are searching for luxurious projects within the affordable prices, then nothing is better than the GLS South Avenue in sector-92 of gurgaon.
Looking for affordable flats in Gurgaon has now become easy with GLS South Avenue in Sector-92. We can help you in finding the best homes which are specially matched to your dream home requirements. We, at Axiom, can truly understand the requirements of our clients’ and can examine the best possible match according to their wishes.
The affordable residential apartments under GLS South Avenue can comprise high-rise towers of 2 BHK. You are going to be delighted, if you know about the security of the gated complexes which can be outfitted by including all modern amenities like clubhouse, tennis and badminton courts, swimming pools, kids playgrounds, open greenery area and many more.
Living in GlS South avenue in sector-92, Gurgaon can be a pure blissful moment and live like a joyful festival. GLS South Avenue is no less than the resort living with full pleasures. The feeling for such apartments is the same as paradise.It is a place where you are able to enjoy and relax after spending your whole day in the office. GLS South Avenue is a flat that you would love to call your own home. It is important to note that DTCP Haryana will announce the draw date of their GLS South Avenue project very soon under the affordable housing scheme in sector-92 Gurgaon.
License No.
06 of 2017
HARERA No.
Total No. of Towers
4
Project Area :
2.45625 Acres
Total No. of Apartments
352
GLS SOUTH AVENUE KEY FEATURES :
- It served ClubHouse.
- It served free Maintenance for 5 years.
- It served 24×7 Securities.
- It served a Pollution Free environment.
- It has Stilt.
- It served CCTV Surveillance.
- It served the Gated Community.
- It serve the Intercom Enabler.
GLS SOUTH AVENUE SPECIFICATION :
| Living / Dining Flooring | : Tiles |
| Bedrooms Flooring | : Tiles |
| Wall Finish | : Oil bound distemper |
| Toilets Wall Finish | : Upto 5 feet tiles and Oil bound distemper in other area |
| Flooring | : Tiles |
| Kitchen Flooring & Dado | : Tiles |
| Platform | : Marble/Granite |
| Wall Finish | : Tiles upto 2 feet high above the counter & Oil bound distemper in |
| Balance Area | |
| Others | : Single bowl stainless sink with drain board |
| Balcony Flooring | : An Skid Tiles |
| Railing | : M.S Steel |
| Ceiling | : Oil bound distemper |
| Window/External Door | : UPVC/Aluminum or equivalent |
| Main Door | : Painted hardwood frame with flush door |
| Internal Door | : Painted hardwood frame with flush door |
| Chinaware | : Parryware or Equivalent |
| C. P. Fittings | : Modern and elegant |
| Electrical | : Use of ISI marked products for wiring’s, switches and circuits |
| Security | : Gated Complex |
LOCATION ADVANTAGES :
- It took 35 Minutes Drive to IGI Airport.
- It took 25 Minutes Drive to Huda City Centre.
- It took 30 Minutes Drive to Golf Course Road.
- It took 15 Minutes Drive to KMP Expressway.
- It took a 30 Minutes Drive to Cyber Hub.
- It took 20 Minutes Drive to Rajiv Chowk.
GLS SOUTH AVENUE PRICE LIST :
Carpet Area Cost :- 4000/SqFt and Balcony Area Cost :- 500/SqFt
| Unit Type | Total Flats | Carpet Area Sq.Ft. | Balcony Area Sq. Ft | Total Area Sq. Ft | *Sale Price (Rs.) | Booking Amount |
|---|---|---|---|---|---|---|
| 2 BHK A | 176 | 563.533 Sqft | 96.43 Sqft | 659.963 Sqft | 23,02,350 | 1,15,117 |
| 2 BHK B | 88 | 572.930 Sqft | 100.955 Sqft | 673.885 Sqft | 23,41,720 | 1,17,086 |
It is India’s first most luxurious project at pocket- friendly budget which is made under the well planned residential properties by including required facilities that are architecture, sector roads, parking areas, interior gardens, water backup and securities.
PAYMENT PLAN :
Time of Payment |
Percentage of the Total Price Payable |
| At the time of submission of the Application for allotment | 5% of the Total Price |
| Within fifteen days of the date of issuance of Allotment Letter | 20% of the Total Price |
| Within six month from the date of issuance of Allotment Letter | 12.5% of the Total Price |
| Within twelve month from the date of issuance of Allotment Letter | 12.5% of the Total Price |
| Within eighteen month from the date of issuance of Allotment Letter | 12.5% of the Total Price |
| Within twenty four month from the date of issuance of Allotment Letter | 12.5% of the Total Price |
| Within thirty month from the date of issuance of Allotment Letter | 12.5% of the Total Price |
| Within thirty-six month from the date of issuance of Allotment Letter | 12.5% of the Total Price |














