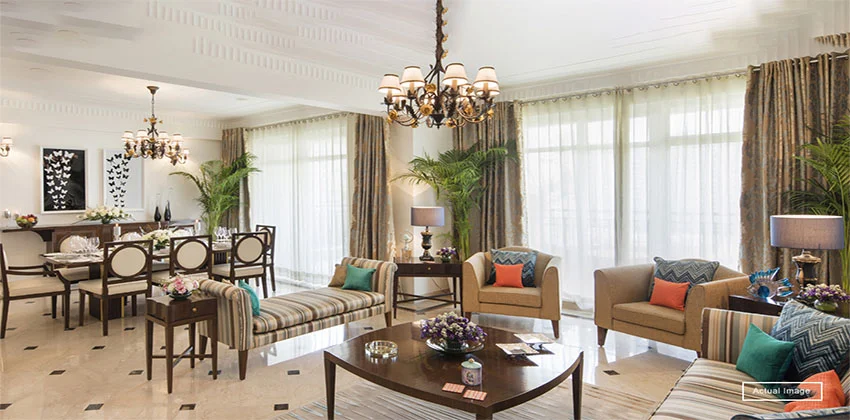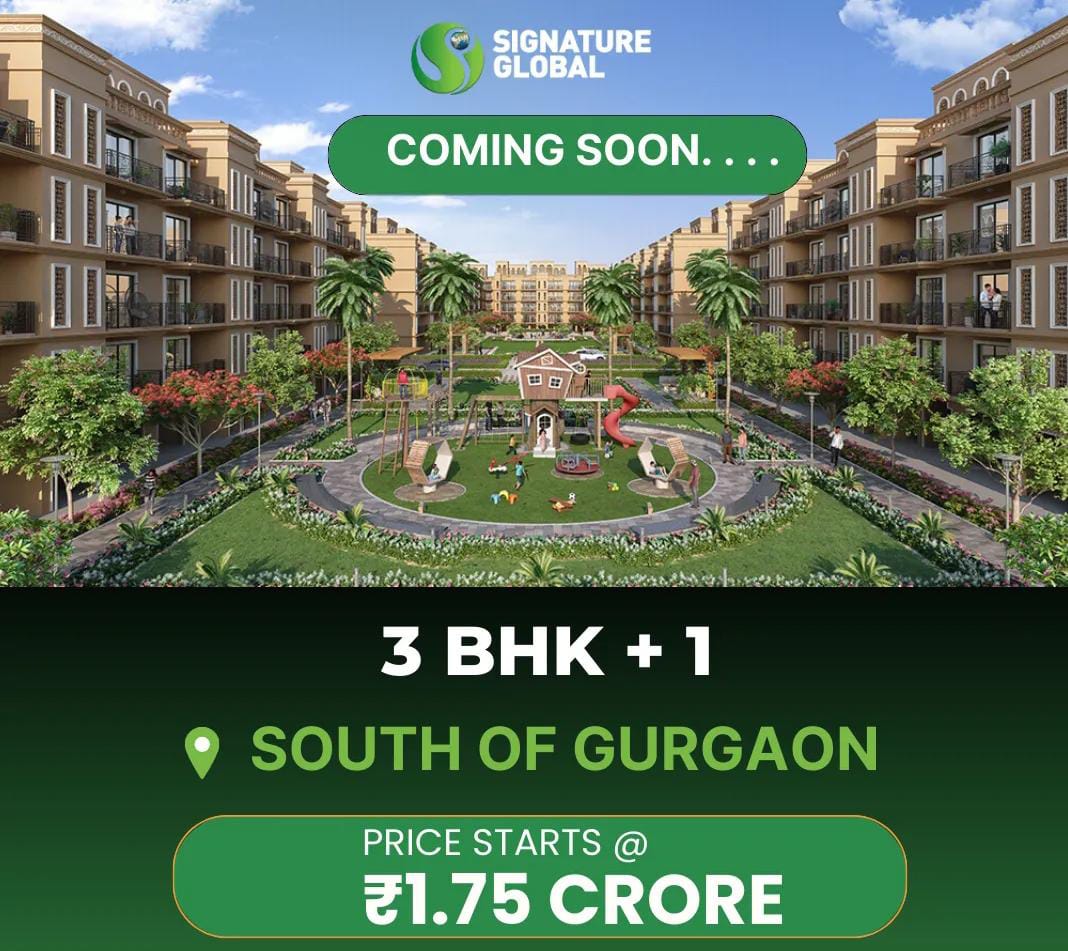Description
Central Park Resorts Belgravia
Central Park Resorts Belgravia is set in one of Gurugram’s finest upscale residential locations. Offering views of over 20 acres of land, Belgravia has been designed to create a resort-like ambiance with vast open spaces, beautifully landscaped gardens, water bodies, sports and recreational facilities, including a state-of-the-art jogging track, swimming pool and one of the finest clubhouses in the NCR region.
Central Park Resorts Belgravia Residences are luxury apartments at Resorts Central Park. Ranging from 1 BHK to 4 BHK, these residences have been designed by HOK international.
Highlight:
- 3 & 4 BHK Luxury Apartments in Tower (10 – 19) and (20 – 27)
- Located in Sector 48 Gurgaon
- Available Sizes : 2647 sq. ft. & 3931 sq. ft
- Elevators
- Dedicated Underground Car Parking
- 20 acre green landscape
- Clubhouse & Swimming Pool
- Shopping and other facilities
- A complete vehicle free community
Location Advantages:
- Located in sector 48, 25 minute drive from IGI airport
- Mere 12 minutes from Golf Course extension road
- 50 multinational companies located in the radius of 10KM
- Minutes away from IT and ITES SEZ
- In close proximity to well established schools (GD Goenka, DPS)
Price List:
| Down Payment Plan(Price List) | ||||||
| Belgravia Tower J Tower P | ||||||
| Unit Type | Specification | Apartment Type |
Location | Size(Sq Ft) | BSP(Rs.) | Total BSP(Rs.) |
| Sky Villa | Ultra Luxury | A & B | Garden Facing | 12229 | 14500 | 17,73,20,500 |
| 6941 | 14500 | 10,06,44,500 | ||||
| 6918 | 14500 | 10,03,11,000 | ||||
| Customise “ur” Home | A & B | Garden Facing | 12229 | 13000 | 15,89,77,000 | |
| 6941 | 13000 | 9,02,33,000 | ||||
| 6918 | 13000 | 8,99,34,000 | ||||
| Duplex | Ultra Luxury | A & B | Garden Facing | 7350 | 14000 | 10,29,00,000 |
| Customise “ur” Home | A & B | Garden Facing | 7350 | 12500 | 9,18,75,000 | |
| Townhouse | Ultra Luxury | A & B | Garden Facing | 3997 | 14500 | 5,79,56,500 |
| 2186 | 14500 | 3,16,97,000 | ||||
| 1636 | 14500 | 2,37,22,000 | ||||
| 1627 | 14500 | 2,35,91,500 | ||||
| C & D | Non Garden Facing |
2923 | 14000 | 4,09,22,000 | ||
| 1868 | 14000 | 2,61,52,000 | ||||
| 1415 | 13500 | 1,91,02,500 | ||||
| 1384 | 14000 | 1,93,76,000 | ||||
| 949 | 13500 | 1,28,11,500 | ||||
| Customise “ur” Home | A & 8 | Garden Facing | 3997 | 13000 | 5,19,61,000 | |
| 2186 | 13000 | 2,84,18,000 | ||||
| 1636 | 13000 | 2,12,68,000 | ||||
| 1627 | 13000 | 2,11,51,000 | ||||
| C & D | Non Garden Facing |
2923 | 11500 | 3,36,14,500 | ||
| 1868 | 11500 | 2,14,82,000 | ||||
| 1415 | 11000 | 1,55,65,000 | ||||
| 1384 | 11500 | 1,59,16,000 | ||||
| 949 | 11000 | 1,04,39,000 | ||||
| Apartment | Design “ur” Home | A & B | Garden Facing | 3997 | 12750 | 5,09,61,750 |
| 2186 | 12750 | 2,78,71,500 | ||||
| 1627 | 12750 | 2,07,44,250 | ||||
| C & D | Non Garden Facing |
2923 | 10800 | 3,15,68,400 | ||
| 1868 | 10800 | 2,01,74,400 | ||||
| 1384 | 10800 | 1,49,47,200 | ||||
| Customise “ur” Home | A & B | Garden Facing | 3997 | 12000 | 4,79,64,000 | |
| 2186 | 12000 | 2,62,32,000 | ||||
| 1627 | 12000 | 1,95,24,000 | ||||
| C & D | Non Garden Facing |
2923 | 10500 | 3,06,91,500 | ||
| 1868 | 10500 | 1,96,14,000 | ||||
| 1384 | 10500 | 1,45,32,000 | ||||
Payment Plan:
| At the time of booking | 10% of BSP + Service Tax |
| Within 45 Days of Booking | Completion of 25% of (BSP + EDC/IDC + CAR PARKING + PLC) + Less Booking Amount + Service Tax |
| Within 90 Days of Booking | 15% of (BSP + EDC/IDC + CAR PARKING + PLC) + Service Tax |
| On offer of Possession | 60% of (BSP + EDC/IDC + CAR PARKING + PLC) + 100% of IBMSD + 100% of Club Membership + Service Tax + 100% of Other Charges & Taxes As Per (Apartment Buyer Agreement) |
| * At any point of time ,on offer of Possession Issued by The Company, The Customer Needs to make the full payment as per the demand. | |








