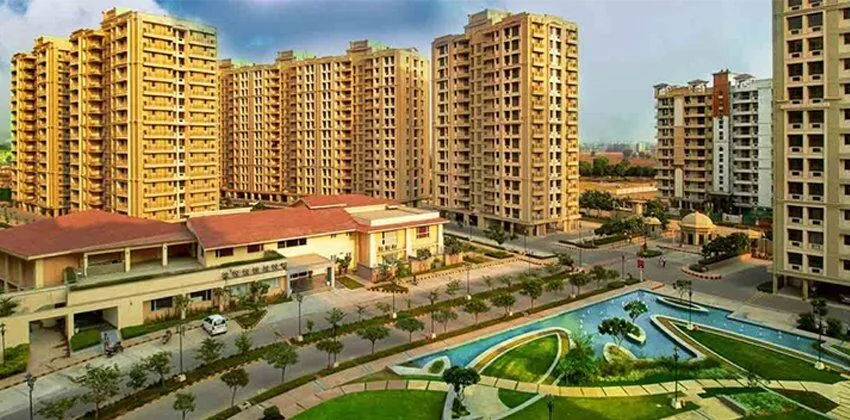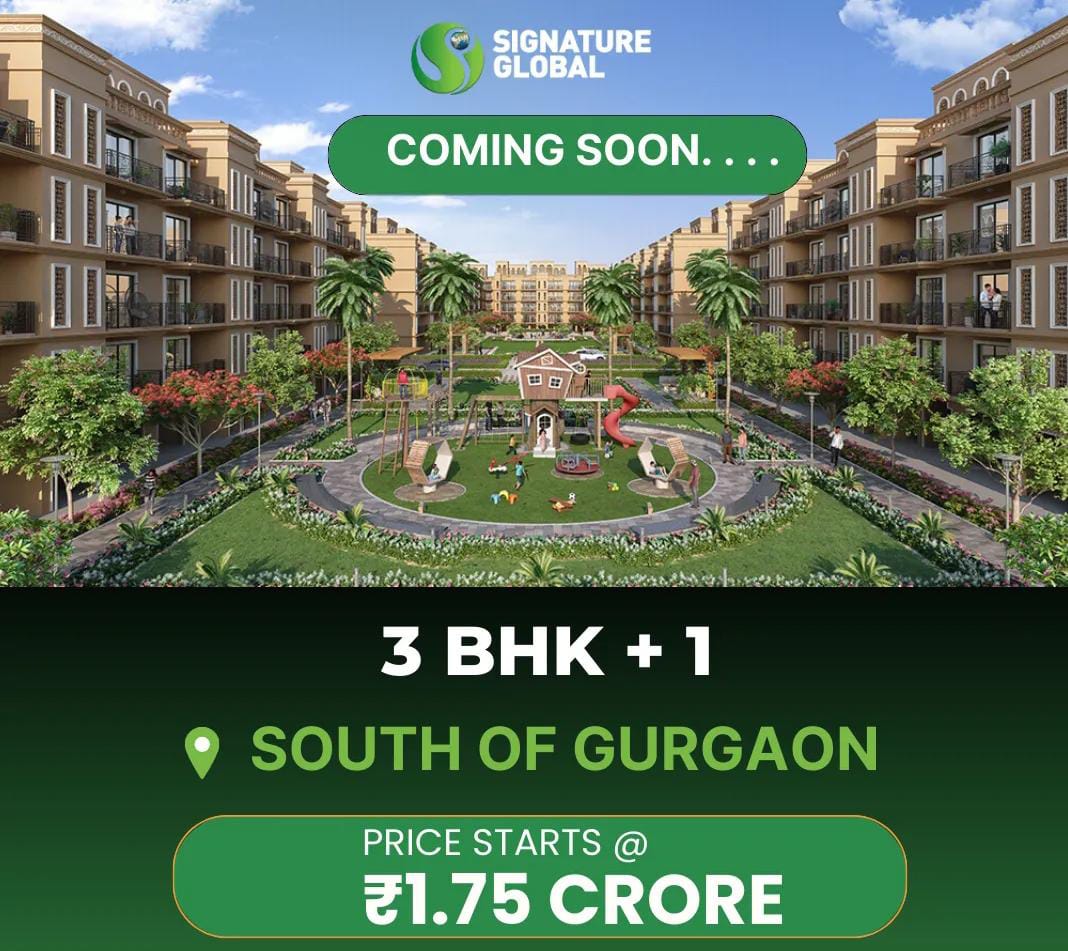Description
Ashiana Anmol
Ashiana Anmol Sohna is ready to move property in Sohna which is built to discover kid’s true potential by creating kid centric environment to stimulate their intellect, creativity and confidence.
The project is sprawled over 13.33 acres of land and possess 5 buildings of 300 units. These high rise apartments have G+14 floors that offer 2 and 3BHK apartments with world class furnishings and fixtures. The size of apartments ranges from 118 sq.ft to 182 sq.ft.
Ashiana Anmol Sector 33 Sohna are outfitted with world class amenities including 24X7 security with guards, intercom facility, CCTV facility, modular kitchen, amphitheatre, skating rink, shops, learning hubs, cricket puitch, half basket ball court, piped LPG gas, power backup, gymnasium, lift, common area maintenance, open and basement parking, garbage collection, power backup, garbage collection and more. Ashiana Anmol Sohna has a total of 14 towers and accommodation of 918 units has been provided.
Ashiana Anmol offers perfect combination of contemporary architecture and features to ensure plush lifestyle for its residents. This ready to move property in Sohna is 11 kms away from Vatika Chowk and just 25 mins driving from Rajiv Chowk. Each floor has 4 apartments and has large sized balconies. If you are planning to buy affordable home in sector 33 Sohna, Gurgaon, then make sure to book one at Ashiana Anmol Sohna, Gurgaon. Ashiana housing built and delivered over 80 lac sq.ft residential and commercial space in Delhi NCR, Rajasthan, Bihar, Jharkhand, Haryana, Uttar Pradesh etc.
If you have been longing for luxurious yet affordable modern day homes in Gurgaon, Ashiana Anmol sector 33 Sohna will just perfectly match your preferences for modern day living. Make your best move this New Year and book your dream home at Ashiana Anmol sector 33 Sohna.
Highlight:
- The Ashiana Anmol offers unique kids centric homes that uplift the overall development of your little ones and help in their better upbringing.
- The project has programmers like “Live And Learn” which have been customized specifically for the better mental and physical development of the children.
- Landscaped greens, water bodies and walking trails have been developed at the Ashiana Anmol which will bring the kids close to nature and make them more responsible towards environment in the future.
- HARERA : 26 of 2017 & 57 of 2019
Location Advantages:
- Ashiana Anmol is located close to Sohna Road.
- The project is located just 15 km away from Golf Course Extension Road.
- The project is located just 45 minutes from the Indira Gandhi International Airport.
- Ryan International school, GD Goenka World School, DPS Maruti Kunj and Pathways World School are located close to the project.
- 13 Km. away from Kundli Manesar to Palwal Expressway.
- 10 KM. away from Huda City Centre Metro Station.
- 20 KM. away from Rajiv Chowk.
- 20 KM. away from Faridabad & Palwal.
- 17 km. away from Nuh.
- 2 Km. away from Sohna Bypass Road.
Amenities:
- G + 14 floors
- 24×7 security with guards in each building
- CCTV facility
- Intercom facility
- Modular kitchen
- Skating rink
- Cricket pitch with net
- Lawn tennis
- Amphitheatre
- Half basketball court
- Learning hub
- Shops
- Landscape park with walking tracks and water bodies
- Open & basement parking
- Piped LPG gas
- Power backup
- Common area maintenance
- Plumber and electrician on call
- Garbage collection
- Swimming pool & kids pool
- Gymnasium
- Billiards
- Media hall
- Table tennis
- Indoor badminton
- Kids play room
- Space for salon
- Party hall
Price List:
| Ashiana Anmol [Phase-II] | |||
| All Price are in Rs.( Lacs) | |||
| Type of Unit | Unit Price | ||
| Phase – II | |||
| Box Price Park Facing | Box Price Non Park Facing | ||
| 3BHK + 3T + Staff (T2) | |||
| Ground Floor | 12083000 | 11292000 | |
| 1st to 12th Floor | 12676000 | 11885000 | |
| 13th & 14th Floor | 12083000 | 11292000 | |
| 3BHK + 3T Large (L3) | |||
| Ground Floor | 11390000 | 10644000 | |
| 1st to 12th Floor | 11950000 | 11204000 | |
| 13th & 14th Floor | 11390000 | 10644000 | |
| 3BHK + 3T (L2) | |||
| Ground Floor | 9717400 | 9075400 | |
| 1st to 12th Floor | 10198400 | 9556400 | |
| 13th & 14th Floor | 9717400 | 9075400 | |
| 2BHK + 2T (M2) | |||
| Ground Floor | 7728200 | 7222200 | |
| 1st to 12th Floor | 8107200 | 7601200 | |
| 13th & 14th Floor | 7728200 | 7222200 | |
| Note:- Box Price includes Basic Unit Price and EDC/IDC charges. | |||
| Type | Parking Earmarked | EDC/IDC (Incuded in Box Price) | |
| 3BHK + 3 Bathroom +Staff (T2) | Two Basement or One Extra large | 1013532 | |
| 3BHK + 3 Bathroom Large (L3) | One Open+One Basement | 959171 | |
| 3BHK + 3 Bathroom (L2) | Single Basement | 811886 | |
| 2BHK + 2 Bathroom (M2) | Single Basement | 636645 | |
| Note:- | |||
| GST will be applicable as per govt norms. | |||
| Stamp duty and registration charges would be payable as applicable. | |||
| Type | Carpet Area | Balcony Area | |
| 3BHK + 3 Bathroom + Staff (T2) | 117.28 sqmt / 1262 sqft | 16.78 sqmt / 181 sqft | |
| 3BHK + 3 Bathroom Large (L3) | 109.60 sqmt / 1180 sqft | 17.27 sqmt / 186 sqft | |
| 3BHK + 3 Bathroom (L2) | 92.55 sqmt / 996 sqft | 14.84 sqmt / 160 sqft | |
| 2BHK + 2 Bathroom (M2) | 72.46 sqmt / 780 sqft | 11.79 sqmt / 127 sqft | |
Price List:
| CLP Plan | |
| Milestone | Demand |
| At the time of booking | 10% Of Total Cost |
| 30 days from booking | 10% Of Total Cost |
| On excavation | 10% Of Total Cost |
| On casting of Ground floor | 10% Of Total Cost |
| On casting of 5th floor | 10% Of Total Cost |
| On casting of 10th floor | 10% Of Total Cost |
| On casting of 14th floor | 10% Of Total Cost |
| On start of flat flooring | 10% Of Total Cost |
| On application of OC | 15% Of Total Cost |
| On offer of possession | 5% Of Total Coste + IOP Charges |
| PLP:- | |
| Milestone | Demand |
| At the time of booking | 10% Of Total Cost |
| In 30 days | 10% Of Total Cost |
| On Completion of Super Structure | 30% Of Total Cost |
| On Application of OC | 40% Of Total Cost |
| On Offer of Possession | 10% Of Total Cost+IOP Charges |








