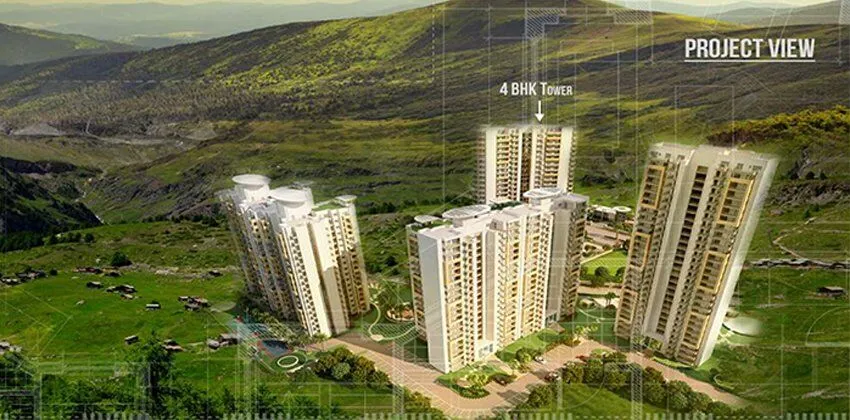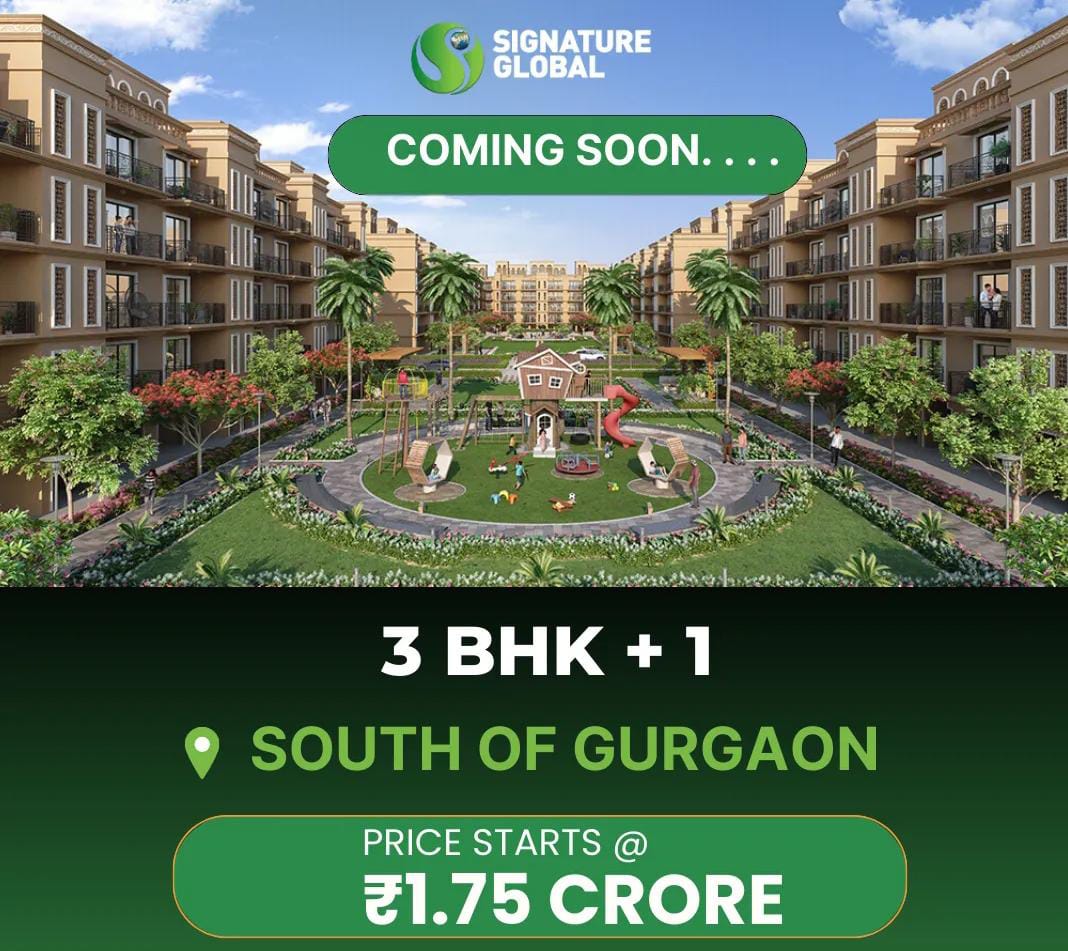Description
Supertech 48 Canvas:
Supertech 48 Canvas is the ultimate opportunity for luxury living in Gurgaon. This iconic residential property in Gurgaon offers palatial residences conveniently nestled along the foothills of the grand Aravallis. After all, who doesn’t want to live in a luxury home in the heart of Delhi NCR which offers panoramic views of the hills? Supertech 48 Canvas gives you the perfect opportunity to connect with nature while feeling at home in Delhi NCR. The homes at Supertech 48 Canvas include luxuriously planned 4 BHK apartments for sale property in Gurgaon which have been aimed at offering the plushest living standards in the city.Those who book a flat at Supertech 48 Canvas Gurugram will get to enjoy a wide range of benefits including amenities that are unheard of in other properties in Gurgaon. To begin with, these homes shall be bare-shell?, enabling you to personalize the interiors as per your convenience and preferences. Apart from this, there shall be only two apartments on every floor at Supertech 48 Canvas Sector 79, which ensures complete privacy to the residents. Some of the other highlights include private high-speed elevators, 80% landscaped green area, swimming pool, grand club house, spa, restaurant, library, lounge bar, healthcare and educational facilities, shopping areas and much more, all within the complex, making this a highly enviable residency in Gurgaon. A part from the endless amenities, Supertech 48 Canvas also enjoys the added advantage of being just a short drive away from all important places in Gurgaon and adjoining areas of Manesar as well as New Delhi via the National Highway No. 8 which is located in close proximity to this exclusive township.
Features:
- Ultra-spacious bare shell apartments designed to provide maximum flexibility for internal space planning
- VRV Air-conditioning
- Only 2 apartments on each floor
- Double height entrance lobby
- Private high speed elevator for each apartment
- Unobstructed views of the Aravallis range
- 80% landscaped greens
- Ultra luxury club house
- Dedicated kids zone with world class sports facilities
- Supermarket adjoining the jogging park
- Fully equipped hospital at walking distance
- Wide playgrounds, state-of-the-art courts, gigantic fields and more
- Signature Tower – 22 km
- Iffco Chowk – 23 km
- Airport – 35 km
Location Advantages:
- A 40 minute drive to the Indira Gandhi International Airport
- 5 minute drive to NH8 (width: 60m/150m)
- 20 minute drive away from Rajiv Chowk that leads to Sohna Road
- 5 minute drive away from the main Southern Peripheral Road (width: 90m)
- Hyatt Hotel is only a 15 minute drive away
Specifications:
Kitchen
Walls: Brick / RCC surface.
Ceilings: RCC surface.
Windows: UPVC/ Aluminium framed 6 mm thick glass hinged / sliding window.
Lift Lobbies
Walls: Granite cladding around lift entrance doors, plastic emulsion paint in remaining area.
Ceilings: Plastic Emulsion Paint.
Floors: Granite with matching border.
Doors: SS Finished lift doors.
Windows: UPVC/ Aluminium framed 6 mm thick glass hinged / sliding window.
Others: Lift cabin with granite flooring and SS panels in dado.
Powder Room
Walls: Brick / RCC surface
Ceilings: RCC surface
Windows: UPVC/ Aluminium framed 6 mm thick glass hinged / sliding window
External Facade
Walls: Sandstone/ tiles on the still columns and permanent texture finish at upper level
Servant / Utility Room
Walls: Oil bound distemper
Ceilings: Oil bound distemper
Doors: H/W door frame with Flush door
Windows: UPVC/ Aluminium framed 6 mm thick glass hinged/ sliding window
Entrance Lobby
Walls: Plaster
Ceilings: Plaster
Doors: Hardware door frame with flush door shutter (simple)
Bedroom
Walls: Plaster
Ceilings: Plaster
Windows: UPVC/ Aluminium framed 6 mm thick glass hinged / sliding window
Balcony / Utility Balcony
Walls: Texture Paint / Plastic Emulsion Paint
Ceilings: Plastic Emulsion Paint / Oil bound distemper
Others: MS Railing Enamel Painted
Other Bathroom
Walls: Brick / RCC surface
Ceilings: RCC surface
Windows: UPVC/ Aluminium framed 6 mm thick glass hinged / sliding window
Master Bathroom
Walls: Brick / RCC surface
Ceilings: RCC surface
Windows: UPVC/ Aluminium framed 6 mm thick glass hinged / sliding window
Staircases
Walls: Oil bound distemper
Ceilings: Oil bound distemper
Floors: Kota stone steps/ risers/ floors
Doors: Steel finish Fire Door
Windows: UPVC/ Aluminium framed 6 mm thick glass hinged/ sliding window
Others: Enamel painted MS railing and handrail
Family Room
Walls: Plaster
Ceilings: Plaster
Windows: UPVC/ Aluminium framed 6 mm thick glass hinged / sliding window
Living / Dining
Walls: Plaster
Ceilings: Plaster
Windows: UPVC/ Aluminium framed 6 mm thick glass hinged / sliding window
Price List:
[A] Subvention Payment Plan
| Accommodation Type | Unit Size | Basic Sale Price | Total Price in Rs. | ||
| in sq.ft. | in sq.mt. | per sq.ft. | per sq.mt. | ||
| 4 BHK | 3620 | 336.31 | 5300 | 57048.75 | 19186000 |
[B] Possession Linked Payment Plan
| Accommodation Type | Unit Size | Basic Sale Price | Total Price in Rs. | ||
| in sq.ft. | in sq.mt. | per sq.ft. | per sq.mt. | ||
| 4 BHK | 3620 | 336.31 | 5300 | 57048.75 | 19186000 |
| Particulars | Cost | |
| Development Charges | Rs. 400/sq.ft. | |
| Parking Charges | Rs. 5,00,000/bay | |
| Club Membership | Rs. 2,00,000/bay | |
| IFMS | Rs. 100/sq.ft. | |
| Power Back-up (3 KVA Mandatory) | Rs. 20,000/KVA | |
| Electricity Installation Charges (3KVA Mandatory) | Rs. 20,000/KVA |
| Location | Cost/sq.ft. |
| 1st to 5th Floor | Rs. 125 |
| 6th to 10th Floor | Rs. 175 |
| 11th to 15th Floor | Rs. 250 |
| 16th to 24th Floor | Rs. 350 |
Payment Plan:
[A] Possession Linked Payment Plan
| Particulars | Amount/Percentage | |
| On Booking | Rs. 7,50,000 | |
| Within 90 days of Booking | 40% of BSP less Booking Amount | |
| On Offer of Possession | 60% of BSP + 100% (Other Charges + PLC) |
| Particulars | Percentage / Amount |
| On Booking | Rs 750000 |
| Within 30 days of Booking | 10% of Total Cost less Booking Amount |
| Bank Disbursement | 80% of Total Cost |
| On offer of Possession | 10% of Total cost |
[C] TERMS AND CONDITIONS
- External Development Charges (EDC) and Infrastructural Developmental Charges (IDC) are pro-rated per Unit as applicable to this Group Housing Colony. In case of any revision, the same would be recovered on pro-rata basis from the Applicant/Allottee.
- Service tax as applicable would be payable by the customer as per demand (Basic: 3.09%; PLC, Club Membership & Other Charges: 12.36%)
- Electricity Installation Charges, Maintenance Charges, Meter Connection Charges and other charges extra and shall be collected before the possession.
- Prices subject to revision at the sole discretion of the Company.
- Cheques/Bank Drafts to be issued in favor of “SUPERTECH-GPL A/C” payable at New Delhi. Outstation cheques shall not be accepted.






