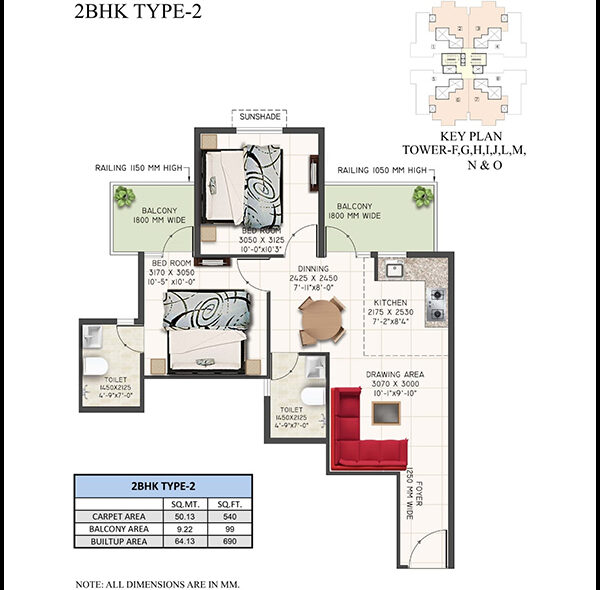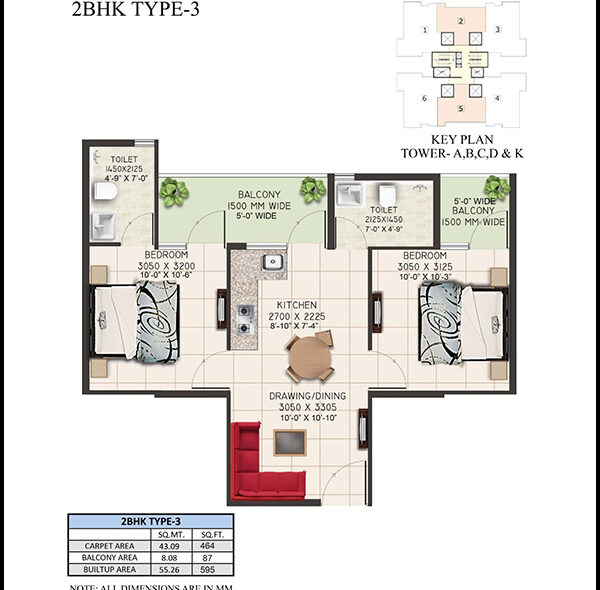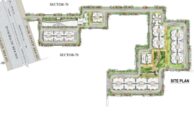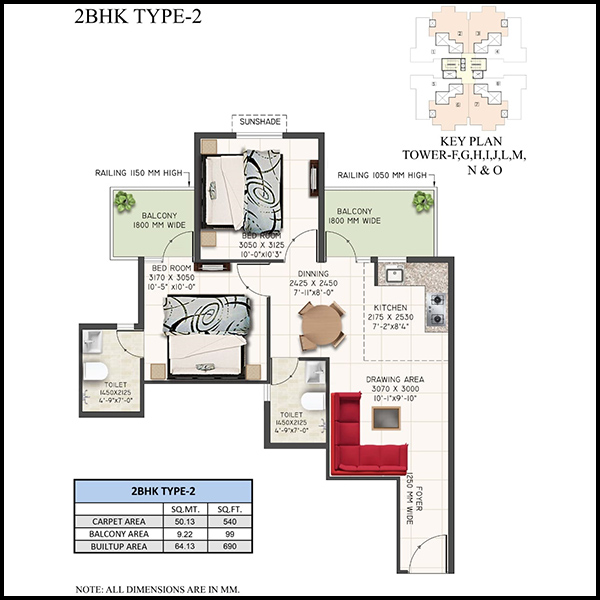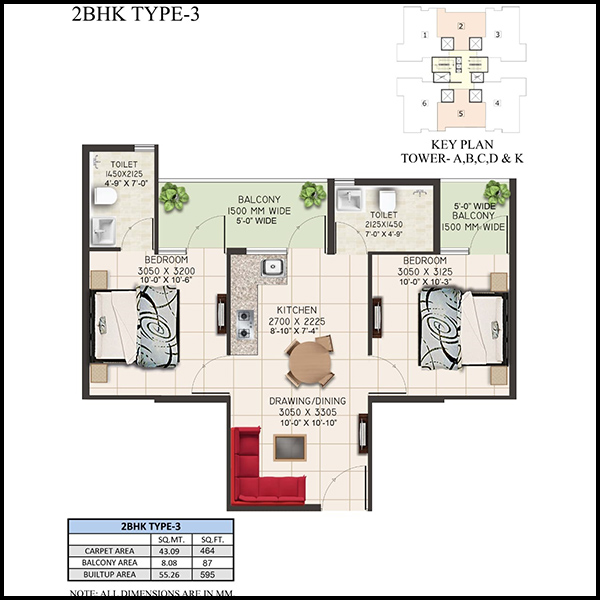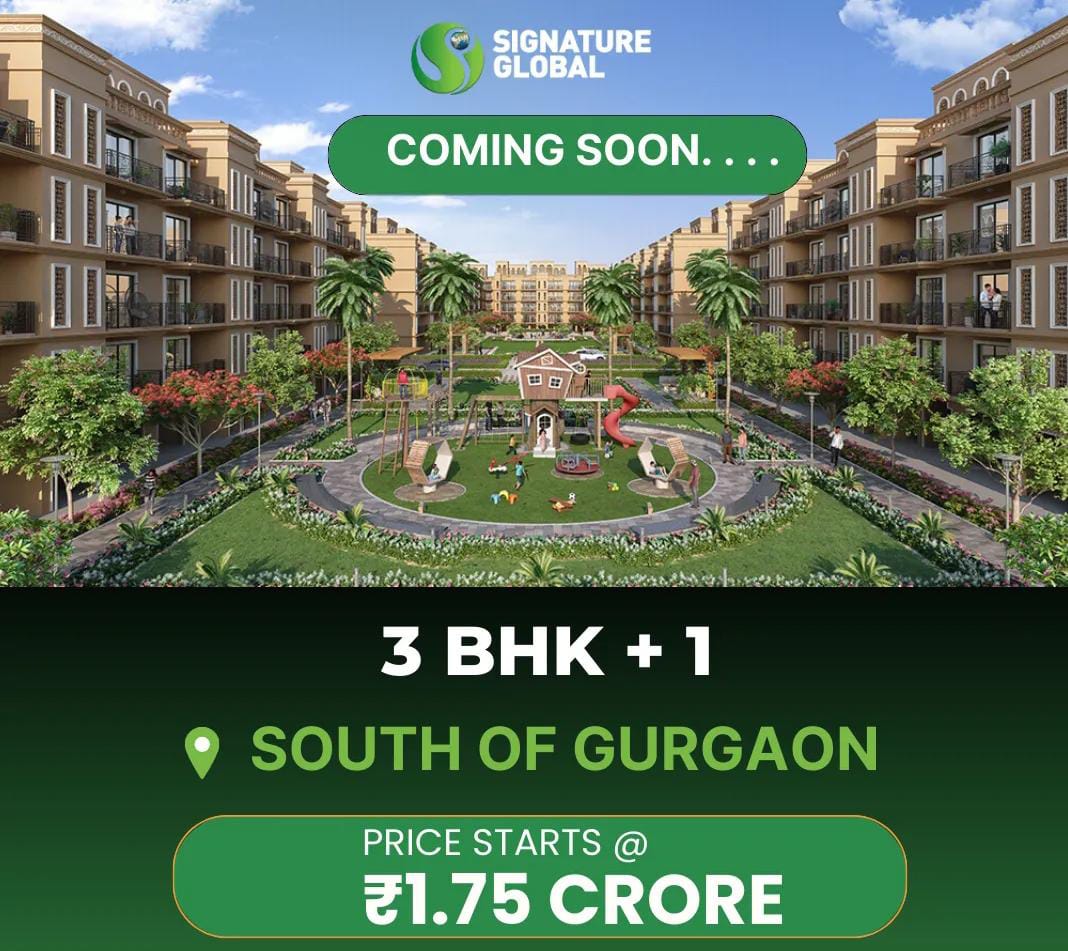Overview of Supertech The Valley
Supertech The Valley, is a newly affordable housing project which is situated in Sector- 78 in Gurugram. The project served a maximum of 1364 affordable apartments, which are available under the 1 BHK, 2 BHK and 3 BHK typologist apartments in various different layouts. Furthermore, 15 towers will be developed by possessing the use of 10 to 15 stories in 9.06 acres of the land including all exclusive modern architecture styles. All Above, the location of it is considered as amidst public facilities and amenities, by which you can have the convenience of transportation and shopping Malls. The location of this project served close to the NH8, Southern and Northern Peripheral Road.
Highlights of the project
- The project is approved by RERA No. 20 0f 2018.
- It served the best Golf Estate View apartments.
- It served the pieces of 200 acre Townships.
- It served many apartments in 1 BHK and 3BHK.
- It served development under the Haryana Affordable Housing Policy.
- It took Zero maintenance charges for the first 5 years.
- It serves 90% loans which are available from leading banks.
- It served Earthquake resistant buildings.
- It served Subsidies under PMAY schemes.
- It served architecture from Novel themes.
- It served NH8 near the vicinity.
Amenities of Supertech The Valley in Gurgaon
- It served Clubhouse and community centers.
- It served Yoga centres and meditation clubs.
- It served cycling, Jogging and walking Tracks.
- It served a well-equipped gymnasium.
- It served High tech lifts with backup securities.
- It served the crèches and play schools for kids.
- It served outdoor games such as Volleyball and Basketball.
- It served Badminton courts.
- It served Elegant basement parking area.
- It served Pedestrian path.
- It served Wooden Pergola.
- It served the Health Clubs.
- It served Reading Corners.
- It served Road in Cobble.
- It served Chemist Shops.
- It served Intercom.
- It serves Dedicated Parks for Senior Citizens.
- It served Gazebo.
- It served Skating Rings.
- It served lush green parks.
- It served Proper security services.
- It serves ATMs and Banks services in premises.
Locational Benefits
- It served hospitals like IGD healthcare centers, Shri Shivram & VPS Rockland hospitals.
- It served reputed schools like LS Convent school and Jhankar Sr. Sec. school.
- It took only 30 minutes to reach Sohna Road.
- It took only 10 min to reach NH 8 and the Southern peripheral road.
- It served frequent transport services towards Hero Honda and Rajiv Chowk.
- It took 25 Km of distance towards public amenities,which are available near the vicinity.
- It took approximately 15 minutes to reach the Northern peripheral and Golf course extension road.
- It took the distance of 45 min to the IGI airport.
- It served Bus stands and metro stations nearby the vicinity.






